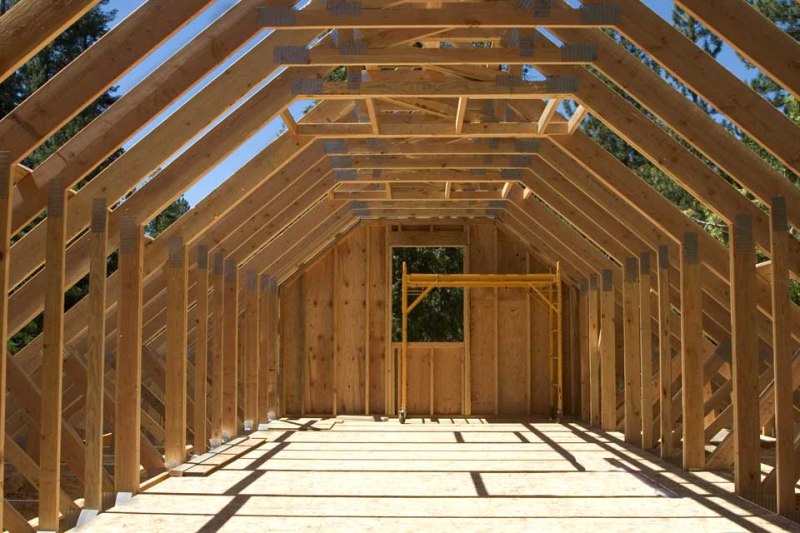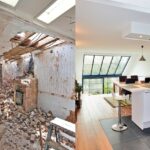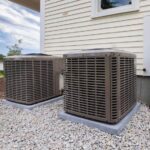Are you building a new home? If so, one of the key decisions you have to make is how you will support the roof. Will you use rafters or trusses?
Most prospective homeowners are not familiar with the kind of roof framing systems. You may not know what trusses and rafters are, what their differences are, and which option is the best for your new home.
If this is you, don’t fret. Here is a comprehensive guide into what rafters and trusses are, their differences, and how you can choose the best framing system for your roof.
What are Trusses?
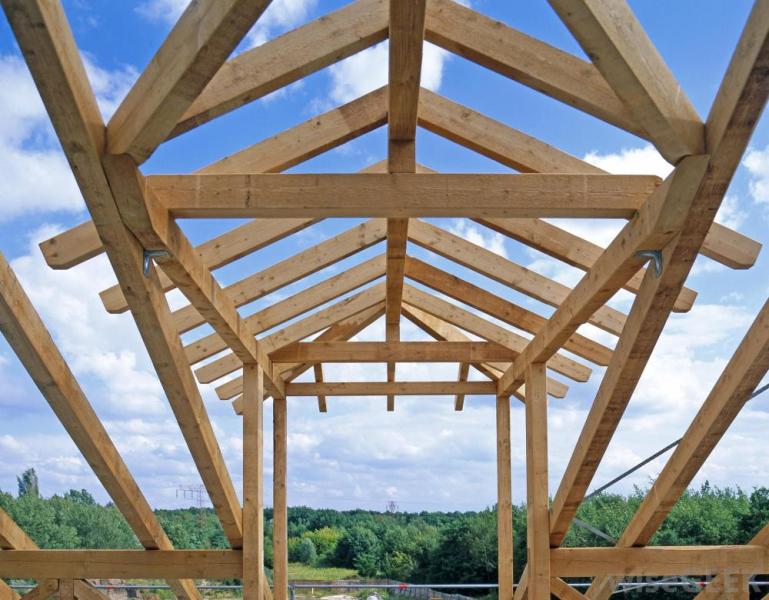
A truss is a triangulated wooden framework that provides structural support while tying the exterior walls of the building together. Trusses are prefabricated offsite, and they consist of two-force members.
Two-force member means that the force from the roof is exerted on only two points. A typical roof construction has multiple trusses that are spaced out evenly over the entire roofing area to provide adequate support to the roof. Since trusses are made offsite, they are delivered while ready for installation.
What are Rafters?
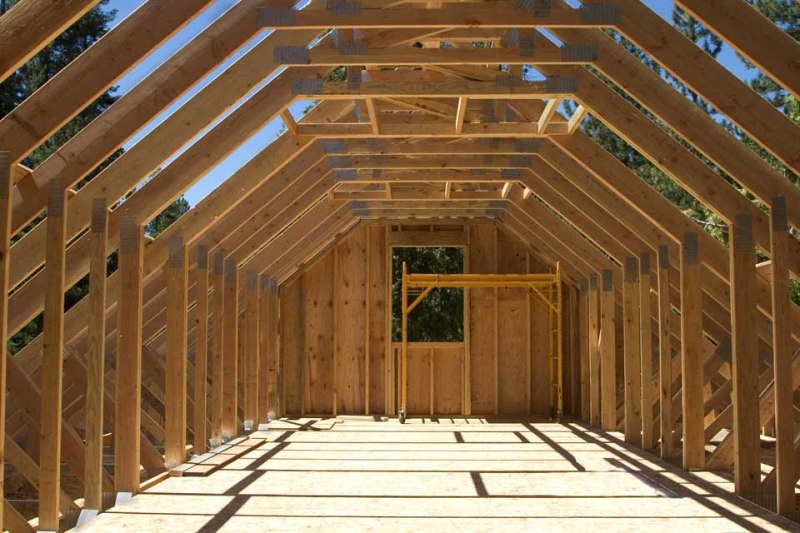
Rafters are the traditional roof framing systems that have been used for generations. The rafter system uses dimensional wood to support the roof of the building. The rafters are planks of wood that slope from the central ridge beam to the topmost part of the roof. They intersect with the building’s exterior walls at the base of the roofing structure. Rafters are traditional roofing systems. They are fabricated on the site before installation.
What’s the Difference?
The difference between rafters and trusses doesn’t just lie in their construction and fabrication. These two roofing systems are quite distinct, and they deliver different results. That’s why you need to understand the differences before making a choice between the two.
Here is a detailed comparison based on various factors:
1.Quality Control

The quality of the roofing framing ultimately determines the performance of the roof. Quality is determined by the expertise and care that your frame manufacturer puts into making the roofing system. In the case of truss systems, the trusses are fabricated at the manufacturer’s site. Measurements and specifications are taken in advance to make the construction process easier. The trusses are manufactured with the help of computer-aided equipment, and this enhances the quality of the product. There is evident consistency in the pieces as well.
On the other hand, rafters are made on the site. They are usually cut by workers with the supervision of the project manager. The labor intensiveness of the task increases the chances of human error in measurements. The resulting planks may not be as uniform and consistent in quality as desired. So, if you are looking for consistency and quality control, trusses would be a great option.
2.Structural Versatility
If you want to build a custom ceiling system or have an attic, you may want to consider the versatility of the framing system. Trusses usually have a standard design. However, you can get custom-made ones after meeting some special consideration. Furthermore, the triangular shape of the trusses (all across the roof) makes it hard to add an attic to your roof.
On the other hand, rafters slope to the sides and have a less complicated design. This makes it easy for you to install any type of ceiling that you want. The space left by the planks makes it possible to build an attic and have adequate space for it. The open space makes it easy to insulate the attic and save on energy costs.
3.Strength and Stability
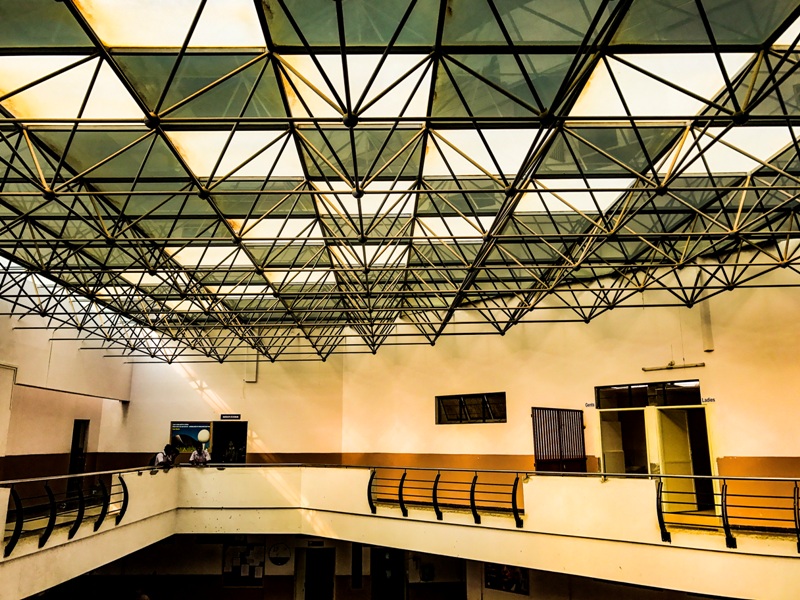
Trusses are made from various beams in a triangular shape. The beams are distributed all over the roofing area, and this means that they facilitate even weight distribution across the roof. As a result, trusses are incredibly strong, and they can increase the stability of the roof.
Rafters use dimensional planks that slope to the outside. They leave an open space in the middle. Due to their design, rafters are great for small spaces such as the garage, shed, or a small house. When used on a big house, they may not be able to hold the entire weight or the roof, and this can cause premature failure.
4.Project Cost
The overall cost of installing a roof frame is a big deal for homeowners. Trusses tend to be the most affordable. Trusses use short wood planks which are inexpensive. But since they are used all over the roofing area, they can be a costlier to manufacture than rafters. However, trusses are prefabricated and they come with precise installation instructions. They are easy to install, and this cuts down on labor costs and material wastage.
On the other hand, rafters are fabricated on site, and this leads to material wastage and a lot of time wastage which translates into increased project costs. Rafters also require a lot of expertise and time to install. Framing a whole house can take weeks, and this hikes the costs. In the end, trusses are more affordable than rafters.
5.Modification Requirements
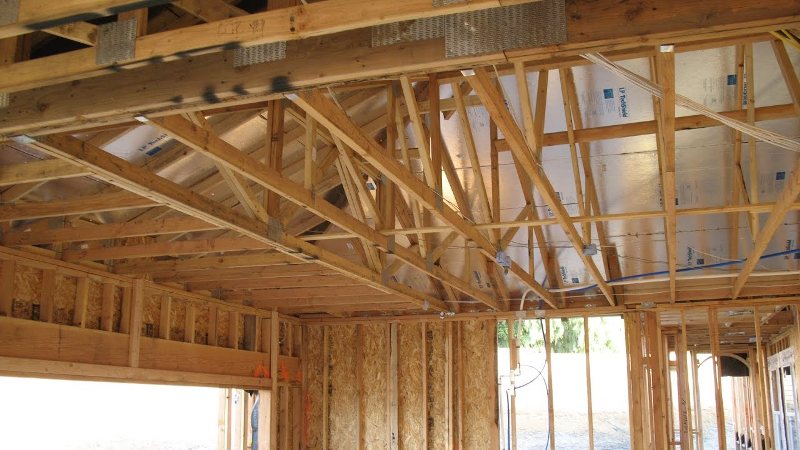
If you would consider modifying your roof frame in the future, you need to know whether it can accommodate the changes. Trusses are a system of interconnected members, and this makes it hard for you to modify one part of it. A lot of care and expertise may be required to accomplish this task. However, rafters are pretty easy to modify without adversely affecting the roof.
Final Thoughts
Choosing between rafters and trusses may seem daunting. However, with this detailed information, you can make an informed decision based on your needs. Think about what you want to do with your roof, whether you intend to modify it in the future, and how much you are ready to spend on the project. Those pointers and the guide above will help you settle with the best roof framing system for your new home. However, if you’re still undecided, don’t hesitate to contact https://www.bigtimberworks.com/ for professional advice and insight.
