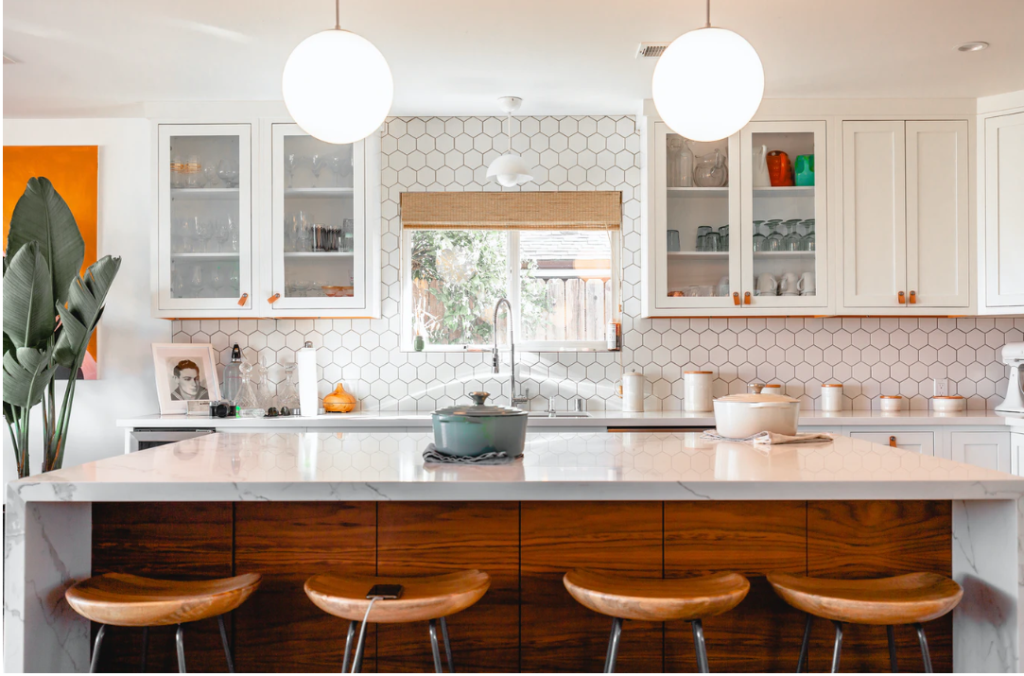The kitchen has now become central to the home, and it reflects how you live. By having a solid plan for a kitchen remodel, you can transform it into a remarkable space. To help you jump-start the process, here is a list of interesting kitchen tips to put into perspective.
Choose an Efficient Island Style
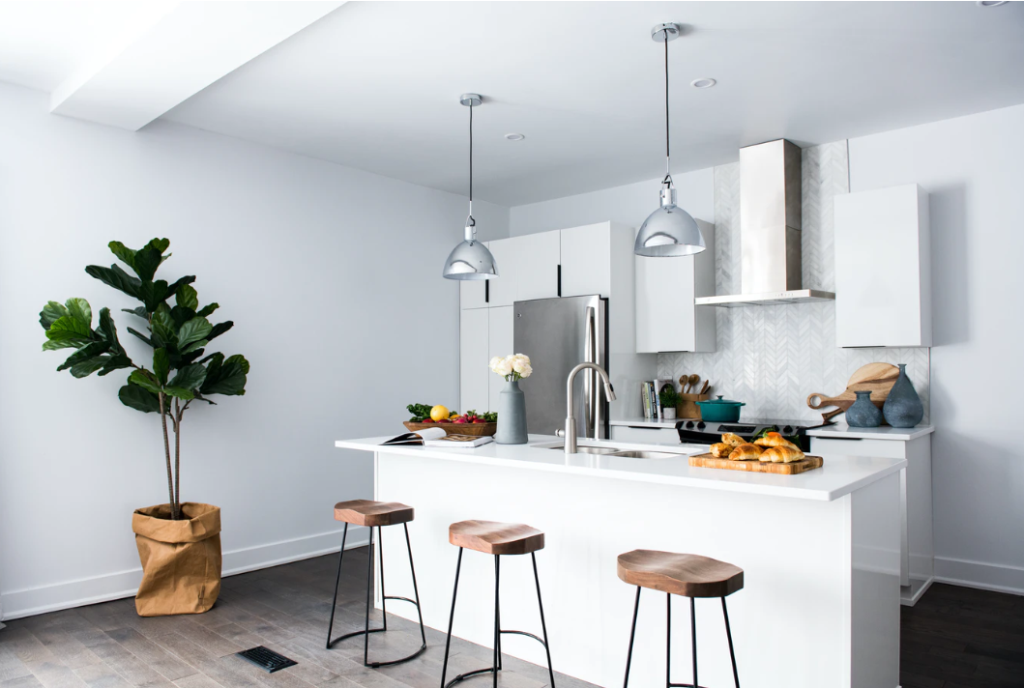
A kitchen island is a freestanding cabinet that adds storage, a place to eat, and many other things. Ideally, an island should have outlets for small appliances and one or two lines of kitchen units. Islands can be designed with customized details like prep sinks, second dishwashers, and warming drawers. Match existing cabinets or choose new cabinets to keep the room feeling consistent. If your greatest need is more workspace, you may need four to five small pendants over a long island.
Light Up Your Kitchen

When planning the lighting for a kitchen, create layers of light to enable you to navigate throughout the space. Adding layers will also help blend lighting into the architectural and decorative details of the kitchen. In kitchens with enough wall space, ideally, there should be 24–42 inches of space between ambient lighting. You can create a floating effect under your island using small, compact fluorescents or LED under-cupboard downlighters.
Gain Precious Counter Space
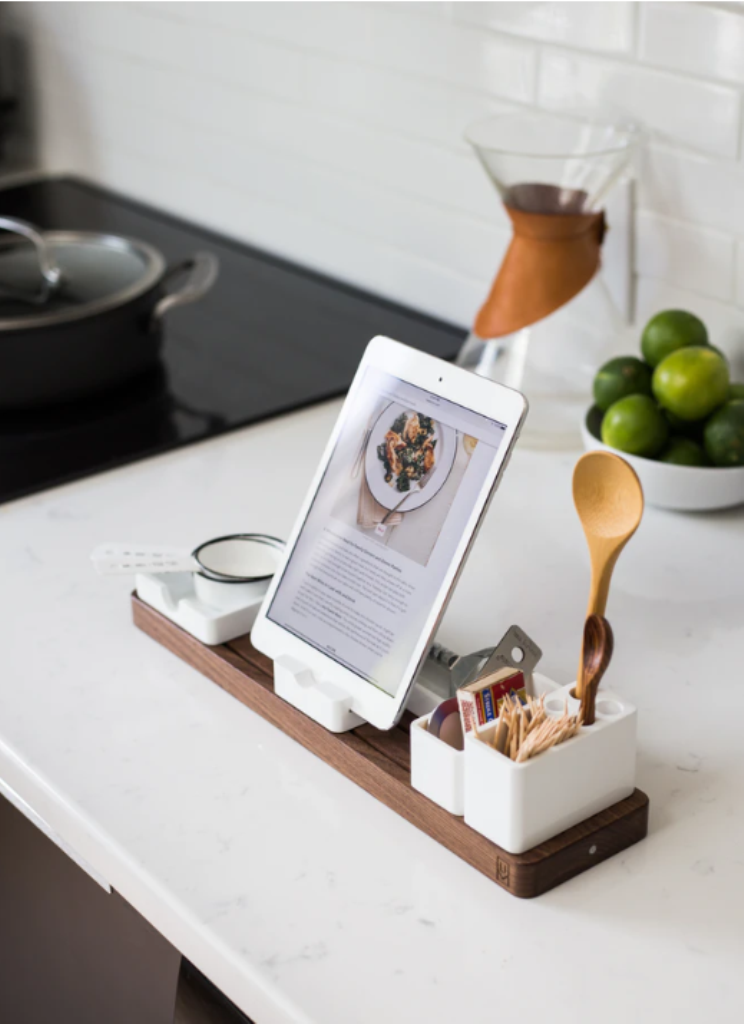
If you have a small counter, you can maximize your work and storage space without spending a mint. Your very first step should be to place a large cutting board over the sink. This way, you can use it to hold carafes, kitchen canisters, and cookbooks. If you prefer to keep your counters completely clear, store spoons, spatulas, and whisks in separate containers. This will not only streamline how these items are stored but will also brighten the kitchen with décor.
Embrace Drawers
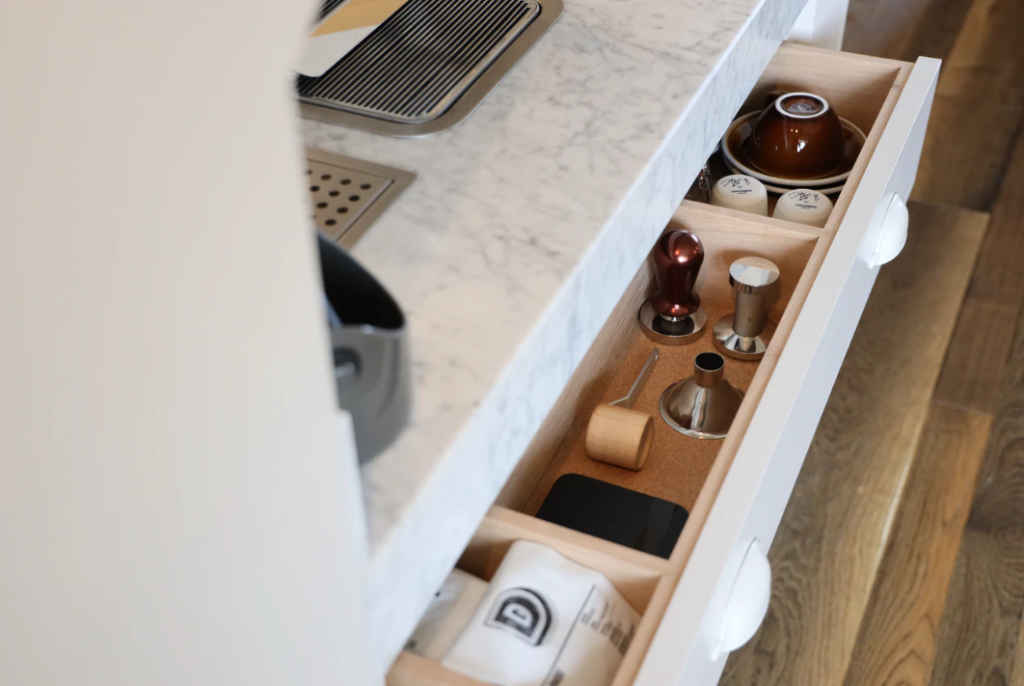
Start by emptying all the drawers, then give the drawer a thorough cleaning. Add draw inserts, pulls, and slides to make your time in the kitchen much easier. As a rule of thumb, keep similar items together in the same drawer. For an extra level of polish, you can layer in multiple trays to expand your storage space.
Get the Right Floor Plan
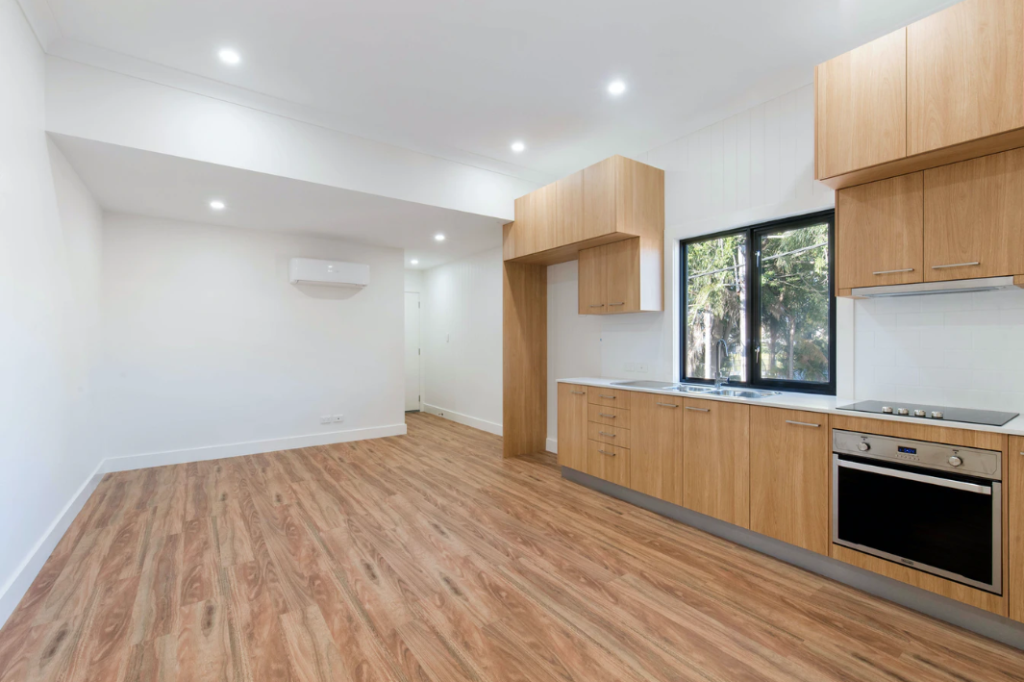
In essence, the ideal floor layout is to have wide traffic lanes throughout and two rows of cabinets facing each other. If you’re able to install a central kitchen island, make sure to leave enough space for major appliances.
Before committing to a kitchen floor plan, determine where you’ll place the storage, cooking, and cleaning workstations. However, you can think outside this traditional kitchen work triangle to create a comfortable space. Let your inner designer come out, and you can even level up this passion into a real estate career.
Use Concealed Storage
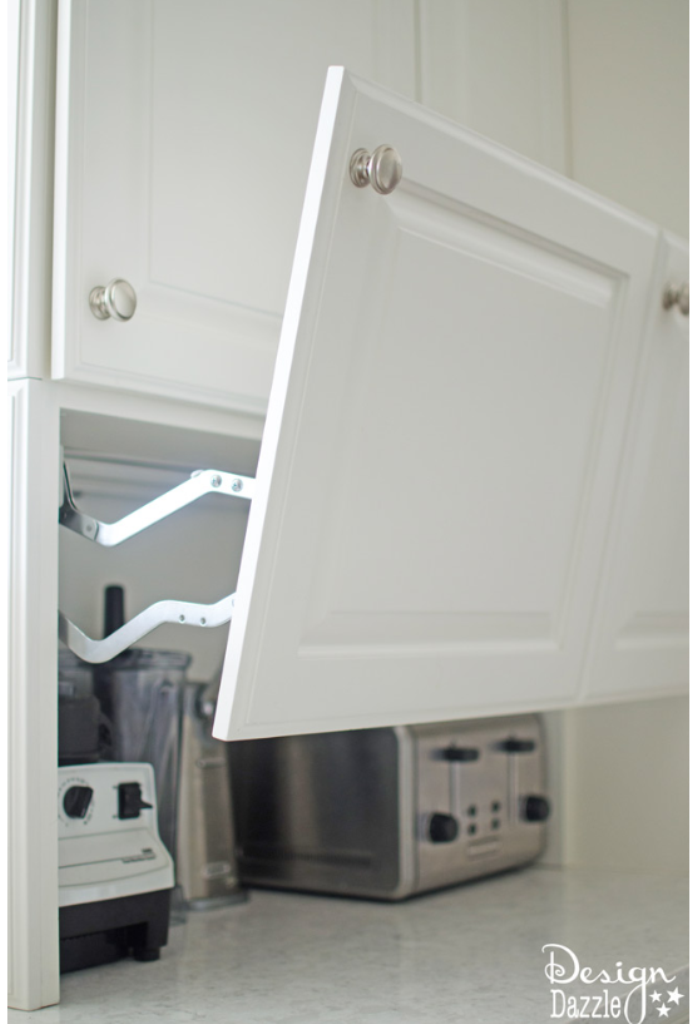
No matter the size of your kitchen, it can surely benefit from concealed storage for some of your items. By getting rid of the benchtop appliances, you can turn a tiny room into a spacious kitchen.
Kitchen remodels are popular because they add value to the focal point of a home. Integrate these smart strategies when preparing to renovate your kitchen.
OliKang
Oli is a working mum who has a passion for teaching and all things educational. With a background in marketing, Oli manages the digital channels and content at Courses.com.au.
https://www.courses.com.au
https://www.linkedin.com/company/courses-com-au
https://www.facebook.com/courses.com.au
