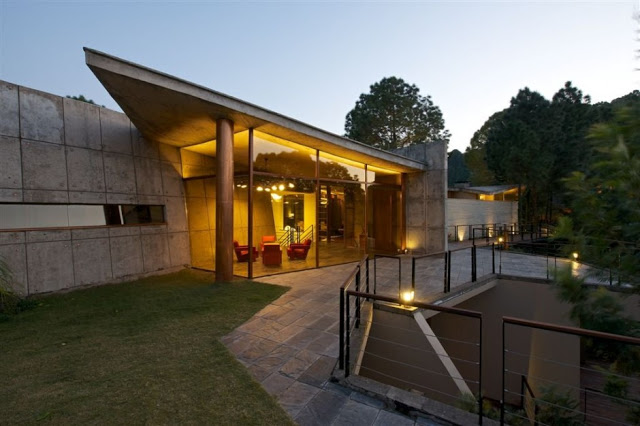Looking at the peak of the Himalayas, you can always think of the place as a suitable retreat. And you can start dreaming of a snow-covered home on top of the mountain. This is not an impossible dream as a modern house design in the Himalayas had been sketched, laid out and erected.
Without even seeing the house, you can visualize its panoramic view. The exterior and the interior could only be the product of the rich imagination and creativity of a well-known architect and home designer, Rajiv Saini in conjunction with his associates. Although the house has not been built exactly in the peak of Himalayas, this modern house design is on a private hill within the Himalaya area. And the purpose is not strictly residential rather a week-end entertainment venue for family and friends away from the bustle of New Delhi.
A Concept Of Modern House Design
The basic of a modern house design is simplicity and distinction where you appropriately choose the right color and texture. There is a wide range of styles but despite the variety, the main focus is doing the design with minimalism. Every aspect of the house should be functional.
Here are specific features of a modern house design that had been emphasized in the house built along the Himalayas.
- The color is usually neutral that is accentuated by bold colors forming the color theme of the house. The colors are complementary and balanced.
- The modern design has sufficient lighting to make the space look translucent.
- Clean line is the very apt description of the texture and pattern of this contemporary home. Stripes, abstracts, geometric patterns and animal prints are other accents of this home.
- There are lots of window designs and these are complementary to the rest of the building. Glass and aluminum framings are used. However, wood remains to be a great material for the window frames and the use of moulding are also common for the modern design.
- Open spaces and less crowded areas are also characteristics of the design.
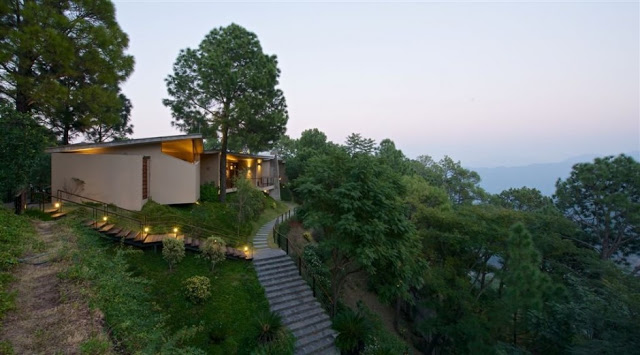
The Interior Design of The Unique Home
The western wing of this modern house design contains the two bedrooms, a music room, storage room and sauna room. The bedrooms as well as the bathrooms are independent rooms that open to private outside decks of wooden materials. Every room is spacious and open. The minimalist design contributes to the essence of openness of all the rooms. From the window, you see the natural surroundings. This home is a mix of concrete and wood materials. Thick timber is us designed and used for the flooring and wood is also used as wall accent.
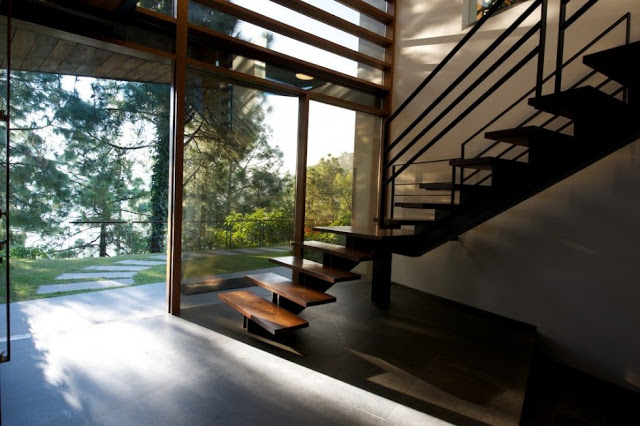
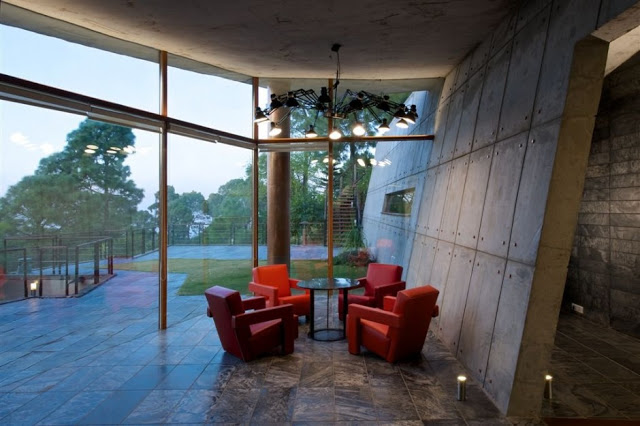
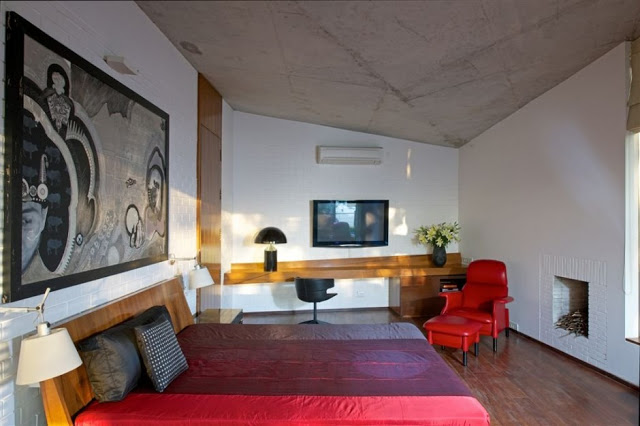
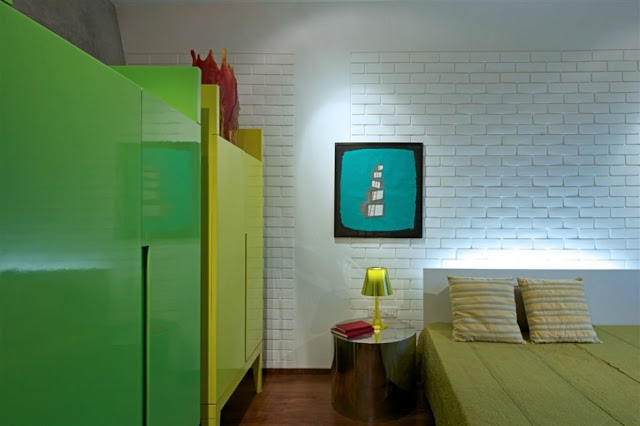
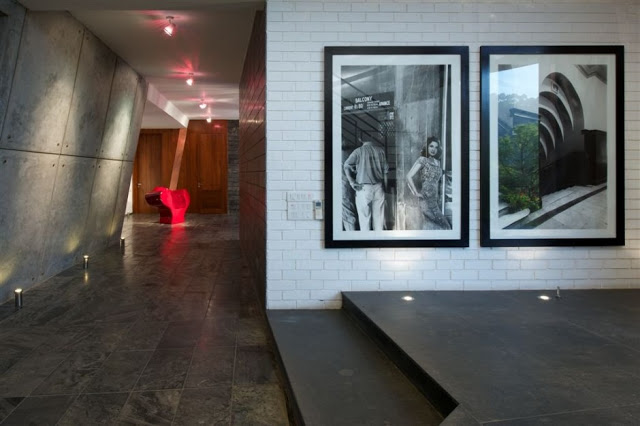
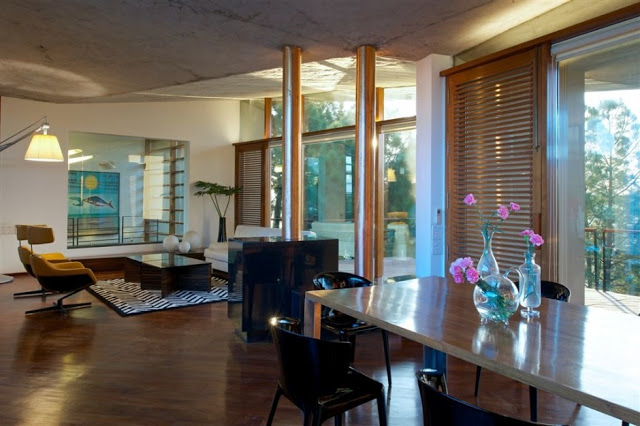
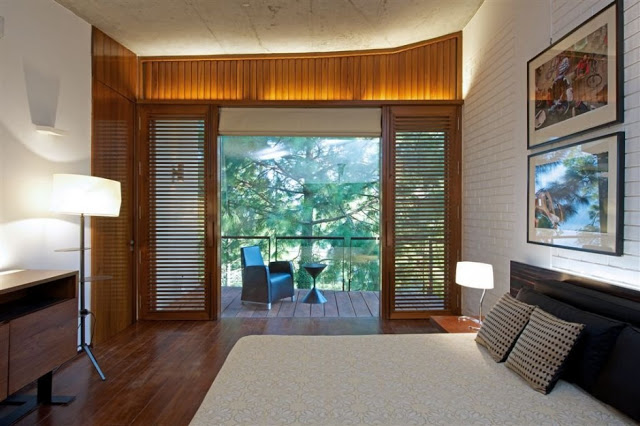
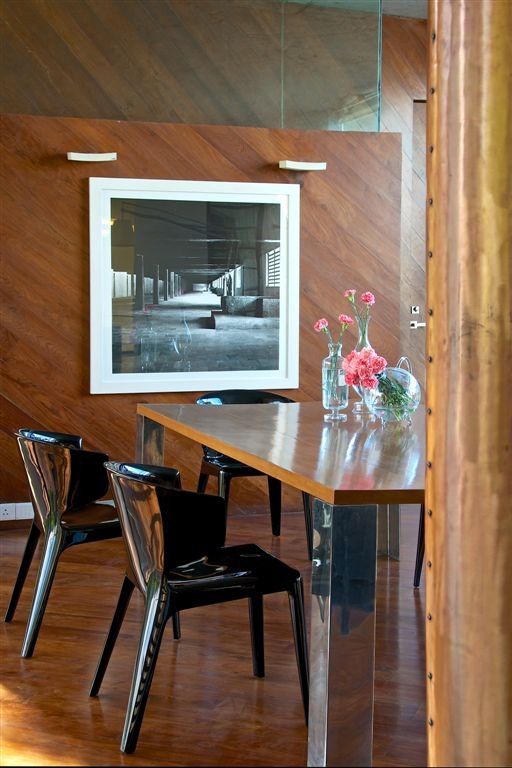
The Exterior of Home In The Himalayas
The distinctive Himalaya home designed by an Indian architect boasts of two stories with two wings. It is very enormous in its 8,000 feet of living space. What can be attractive as far as the exterior design is concerned is the origami style roof. You could trace such idea from the shape and look of the Himalaya mountain peak, pointed and directed to the sky. The design made use of concrete planes that enclose three entrances leading to the living room, dining room and kitchen. Standing outside the house, you will recognize the span of windows.
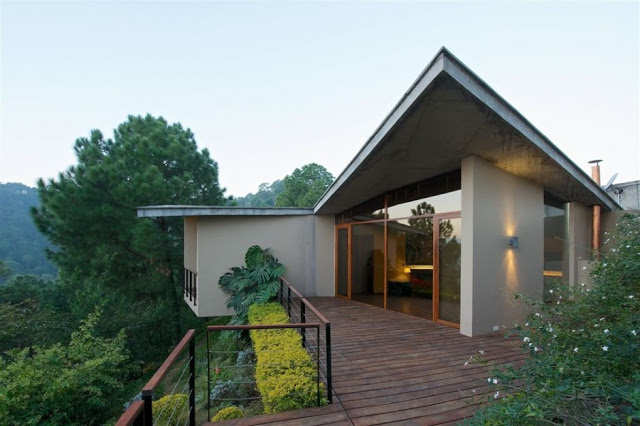
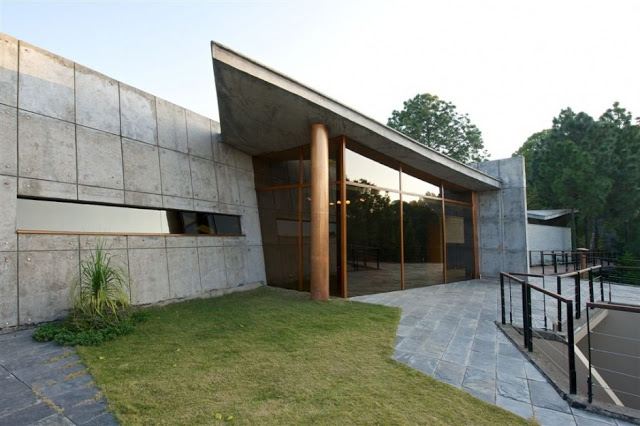
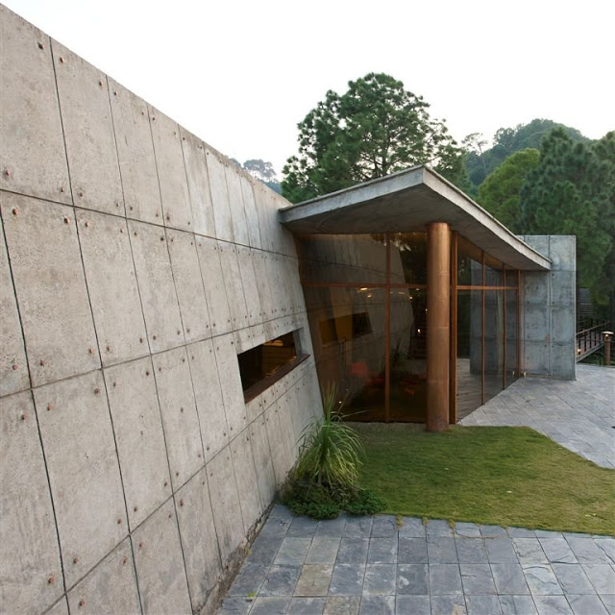
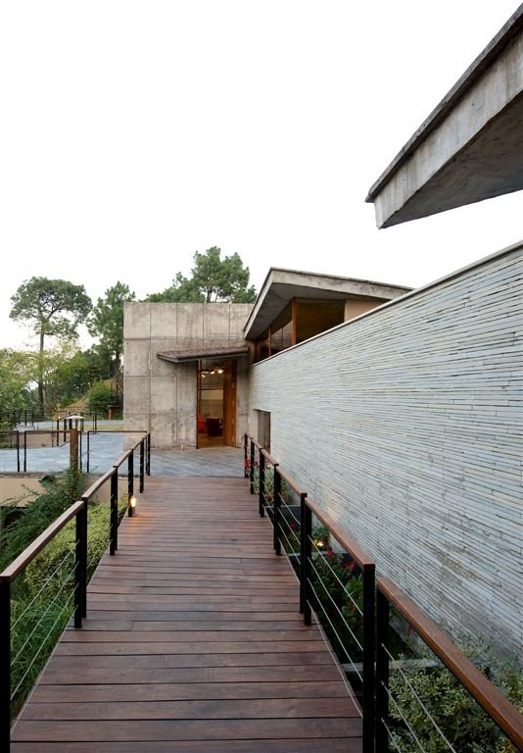
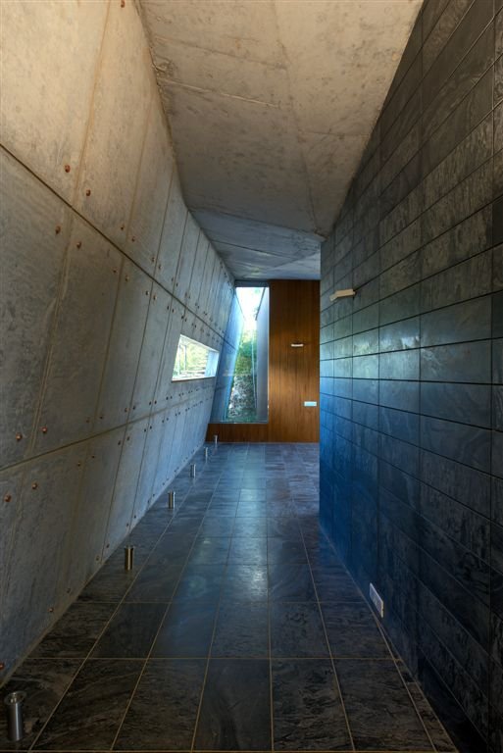
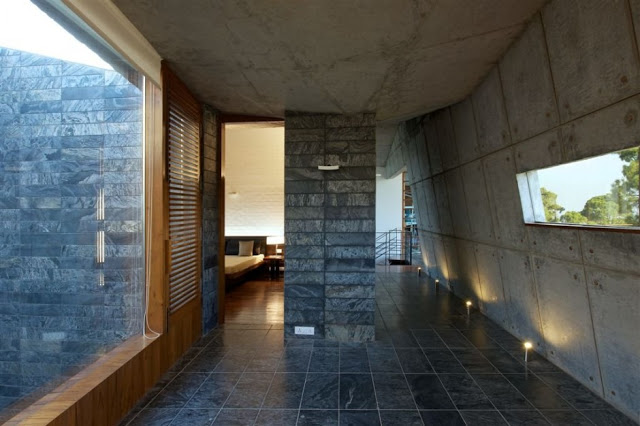
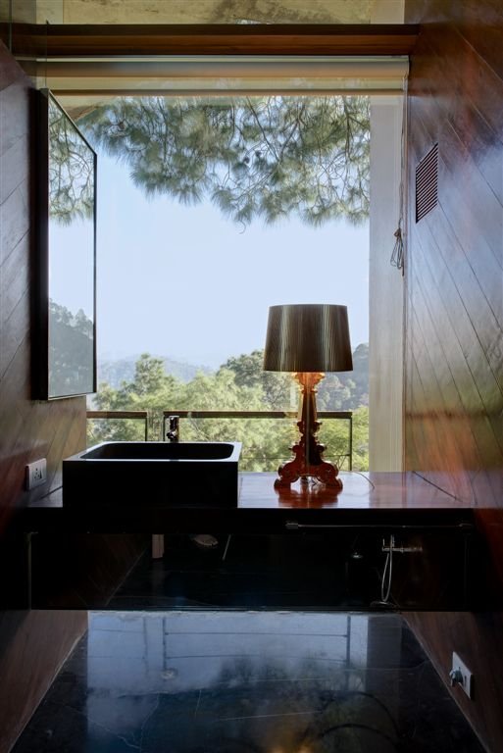
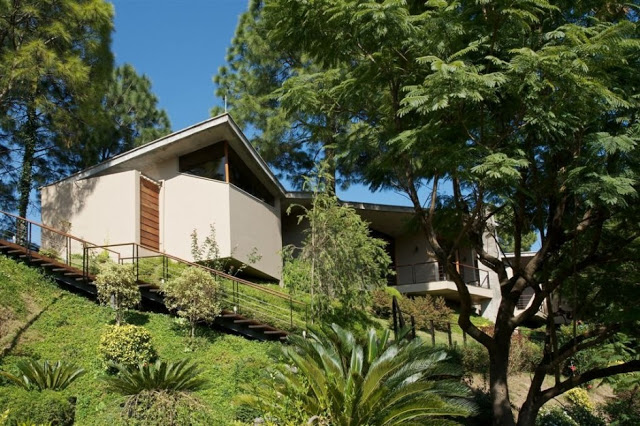
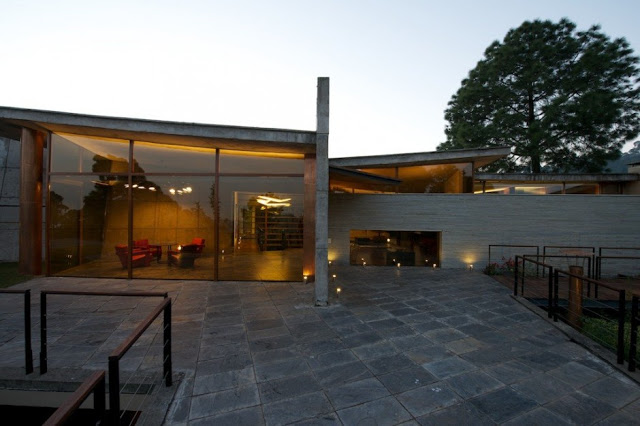
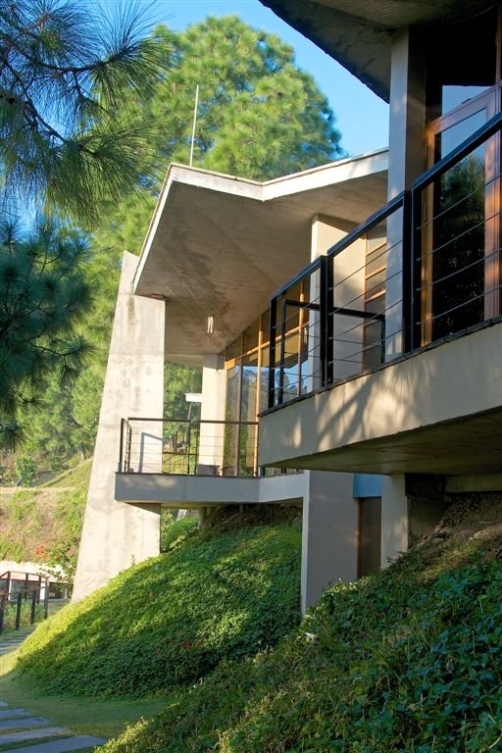
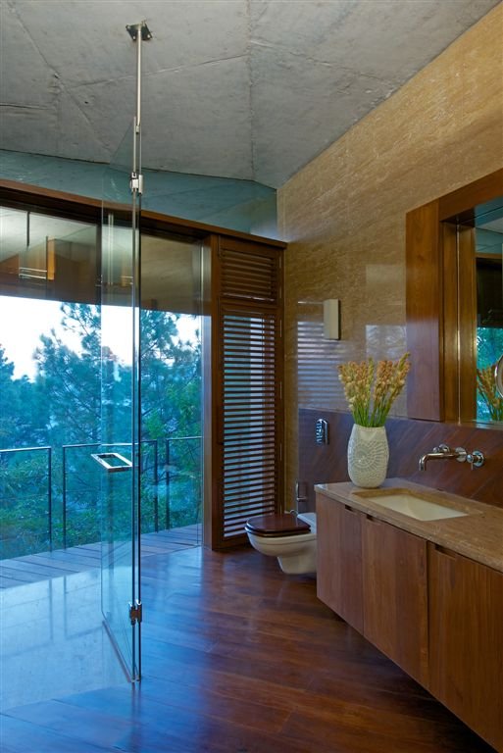
Rajiv Saini is the designer of the modern house design used in the erection of a weekend home in the vicinity of the Himalayas. Noticeable in the house is the modernized interior and exterior with concrete and wood materials.
Description from Rajiv Saini & Associates :
“ We were approached by clients (who were more friends by now, having worked on multiple projects together over the years) to build for them a holiday House Design they could enjoy with friends over long weekends, away from Delhi, where they lived. The site is a privately owned hill, located amidst the Himalayan ranges near the cantonment town of Kasauli, which is a two hour drive from the northern city of Chandigarh (designed by Corbusier). ”
Photography By: +Sebastian Zachariah
