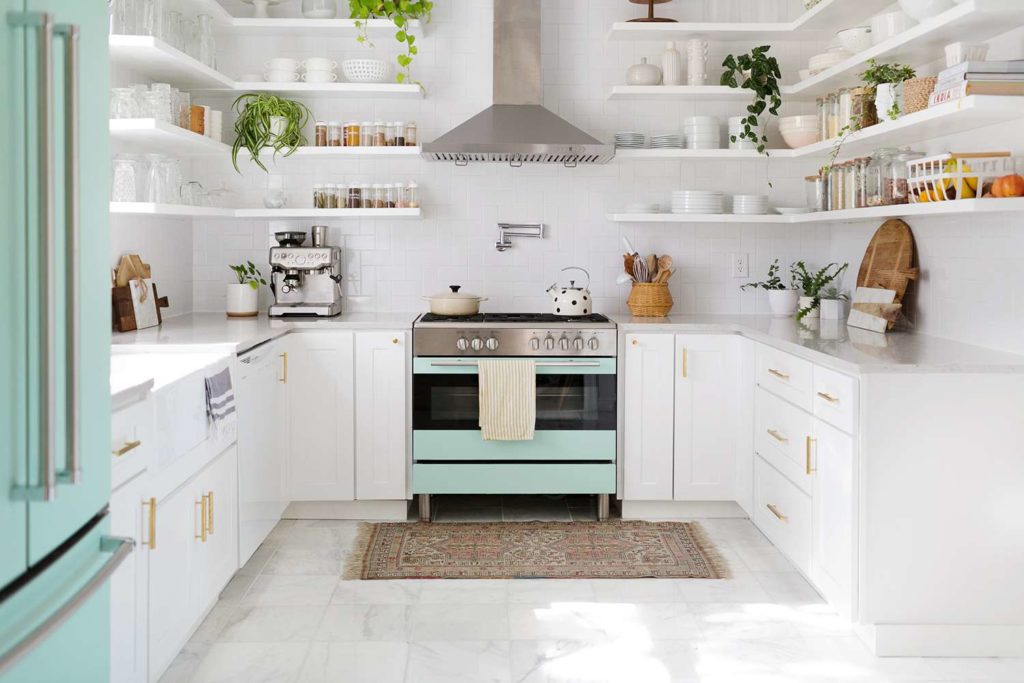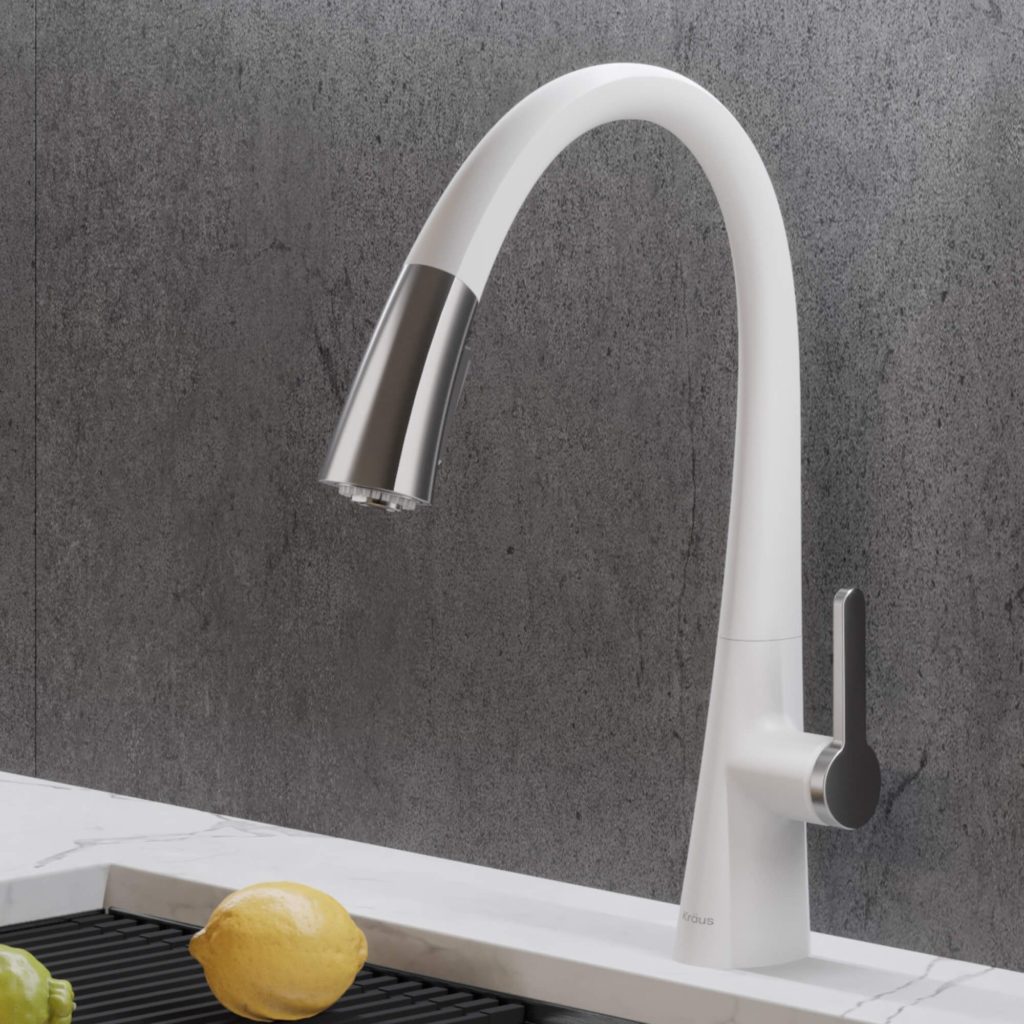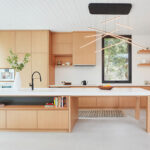You cannot imagine working in a kitchen with messed-up counter spaces and malfunctioning fixtures. It is the heart of your home. That’s why you have to pay more attention to its well-being. Keeping it stylish and presentable is another thing. Since you spend significant time amidst the four walls at different hours of the day and night, some visual distractions can help you focus better on your chore. If you have an eye for aesthetic design, you can put your DIY spirit or an efficient contractor on this job to accomplish the ultimate goals. No matter how outdated or unappealing the existing kitchen is, you can renovate it easily with some support.
Here is a quick peek into a few makeover scenarios to allow you to rethink your rundown space. Let’s explore them.
Modernize your French country kitchen
Suppose you have a French-style kitchen with double islands. One of them can have a bar sink. There can be a dishwasher and garbage disposal unit on the other side. You may have to walk around a bit to do your job, which can feel tiring after a long day. You can revive its comfort, functionality, and beauty with your designer. Keep only one island for meal preparation and double the same as a dining table, providing it with stools on both sides. As you have removed the risk of overcrowding, you can enjoy this space for casual hangouts with family and friends.
Pull down the partial wall for a unique ambiance
An open floor plan dotted with a kitchen on one side and a living area, on the other hand, can be visually appealing if appropriately handled. But some houses use partial or low-height walls to create a divide. It can cramp this area. And if they used dark stained wood flooring, the whole atmosphere can feel outdated and damp. You can redefine its vibe completely. Remove the wall to create an open space. Add bright colors of greys and blues with floating shelves, lighting, and a large countertop. The countertop can help with food prep and eating. You can also reimagine your kitchen with a spacious sink in this format after securing some extra inches, followed by wall demolition.
Modify an awkward layout into a more functional cooking space
Imagine a kitchen with dull yellow walls and flooring adorned with green cabinets. It can have a large window in the middle of the kitchen. But the main workstation can be away from it. Due to this, it may lack natural light. Such designs exemplify poor layouts, which can be easy to get rid of in a short time. A good designer can bring the stove range close to the large window for light and color the cabinets and walls with white paint. Diagonal-shaped checkerboard flooring can add another level of appeal. If you had exposed beams in the kitchen, you could let them stay. Wood will lend its warmth to the surroundings.
Turn a dark, cramped space into an open and airy place
Some old kitchens can have dark stained wood cabinets and white appliances. The combination with too much woodwork can look dark and crowded. You can make this vibrant with an open floor plan. Backsplash can do with white subway tiles. Also, the front cabinets can be unnecessary and block the passage to the living room. You can eliminate this to create more open and usable space with a kitchen island, extra seating, etc.

Give your country kitchen a chic coastal vibe with a few updates
You can change a kitchen look even if it looks clean and elegant after years. One of the reasons for doing this can be the rustic feel. The place may crave a coat of fresh paint to come alive. Imagine light-colored wood adorning the space with white countertops. The shelves can also be wooden. You can store white kitchenware in them to add contrast. Redefine its character by coloring everything white, except the floor that can look pretty in blue. If you used a paper dispenser on the wall, you could replace it with a wall hook to infuse texture through the hand towel. These minor modifications can be magical.
Give your kitchen a mighty refresh, even if it is just about fine
The light grey cabinets on the floor and upper walls can be perfect. The backsplash can have brown subway tiles. There can be a cooking range, sitting next to the door at a safe distance. Only a few steps away, you can have your sink. Flooring can feature patterned linoleum material in rust color. While you can use these things for years, it is best to opt for minor changes to avoid the boredom of working in the same surroundings. You can add task lights, color everything white, use black as an accent, put an island table in the center, etc. All these are reasonable modifications. You don’t have to hesitate to explore them if you can spare a small budget.
The revived appearance can leave you surprised. You may continue with this for more years without implementing any bigger changes.
Turn a little usable surface into a Mediterranean dream
Imagine a cramped space with two half windows on either side of the small, narrow countertop. The base cabinets and a wall cabinet can be the primary storage options. Under the wall cabinet, you can leave some gaps for housing the toaster or oven. There can be one square-shaped wooden table in a corner. It can be challenging to work in this place. After investigating the whole area, your designer can decide to change the position of the workstation or introduce two separate units. They can also add a kitchen island in the open floor plan. While stools, cabinets, and floors bear wood material, walls can opt for white shade along with some exciting details in the center.
If you worry about your outdated kitchen, shun your stress and re-energize its interiors with intelligent design and creative thoughts. You can feel happy and joyous only after this step.






