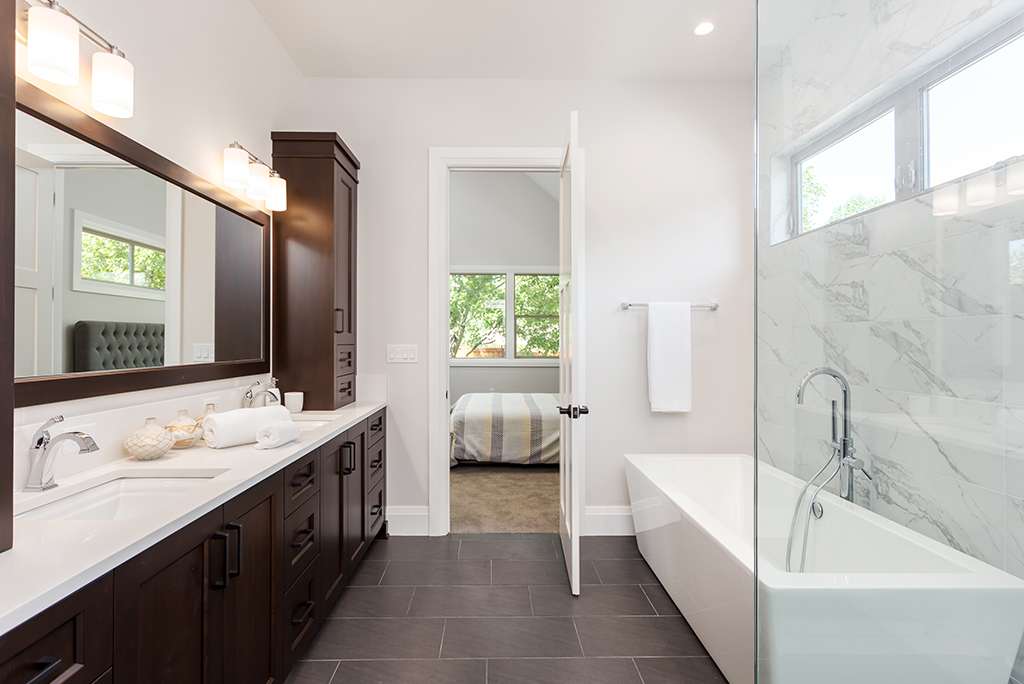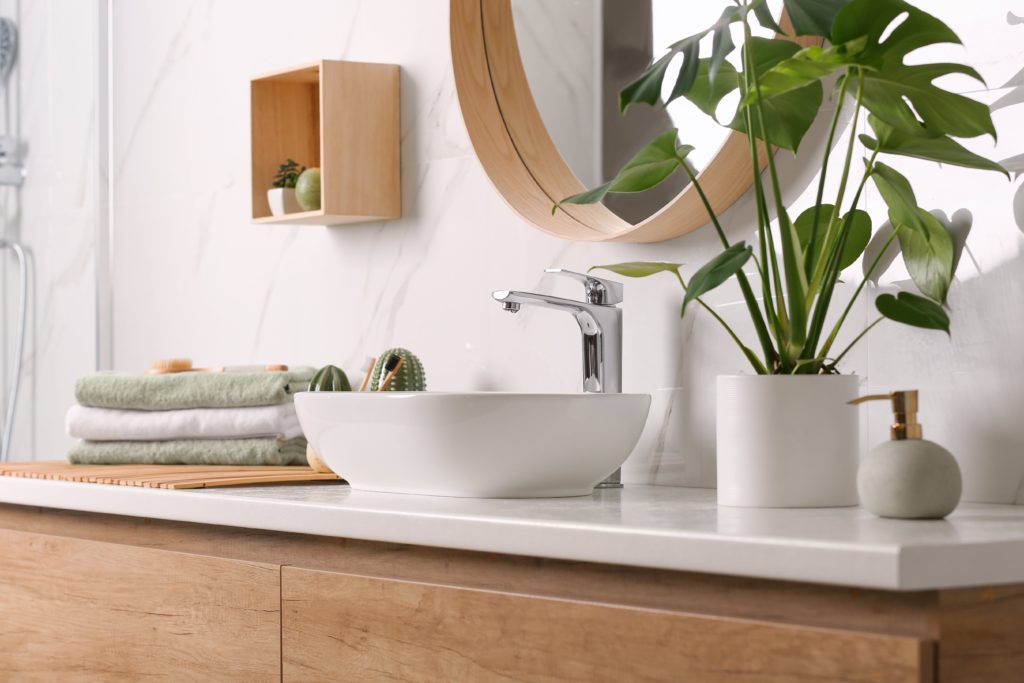Layout
The layout of the bathroom is one of the most common reasons homeowners carry out bathroom remodels. Many people have older bathrooms that have never been changed, or maybe their bathroom seems too small. The placement of the bathroom components is inconvenient and difficult to use, if one of these situations mirrors yours, you can hire remodeling contractors and change the layout and possibly the bathroom components to make it more functional. Bathroom remodeling often involves changing the placement of components within the bathroom to a more functional and convenient layout.

Bathtub, shower, or both.
When planning your new bathroom remodel, this is an important decision to make. The size and arrangement of the bathroom and what preference you have will play their part in your decision. But, also, what does your family actually need? Bathroom remodeling contractors often have the bathing area as the main focal area in bathroom remodeling.
Storage
Consider when you are planning your bathroom remodel if there is sufficient storage in your existing bathroom. A mistake many people make is installing or designing bathrooms with not enough storage space. It is worth your time to see if you can increase your storage capacity in your new bathroom design. Your new bathroom can be designed to fit storage into all the spare areas, such as a vanity with drawers, shelves for towels, and built-in storage within the shower.






