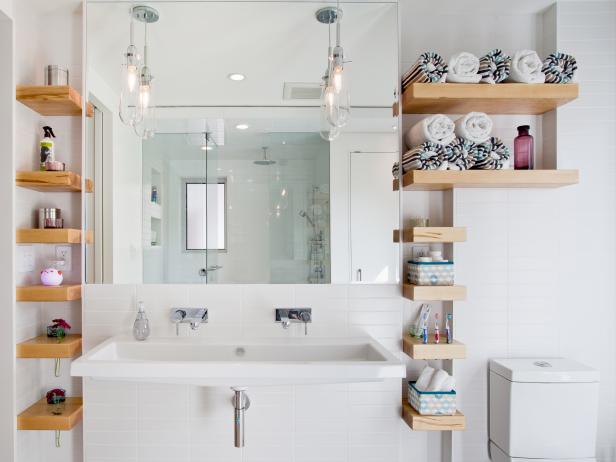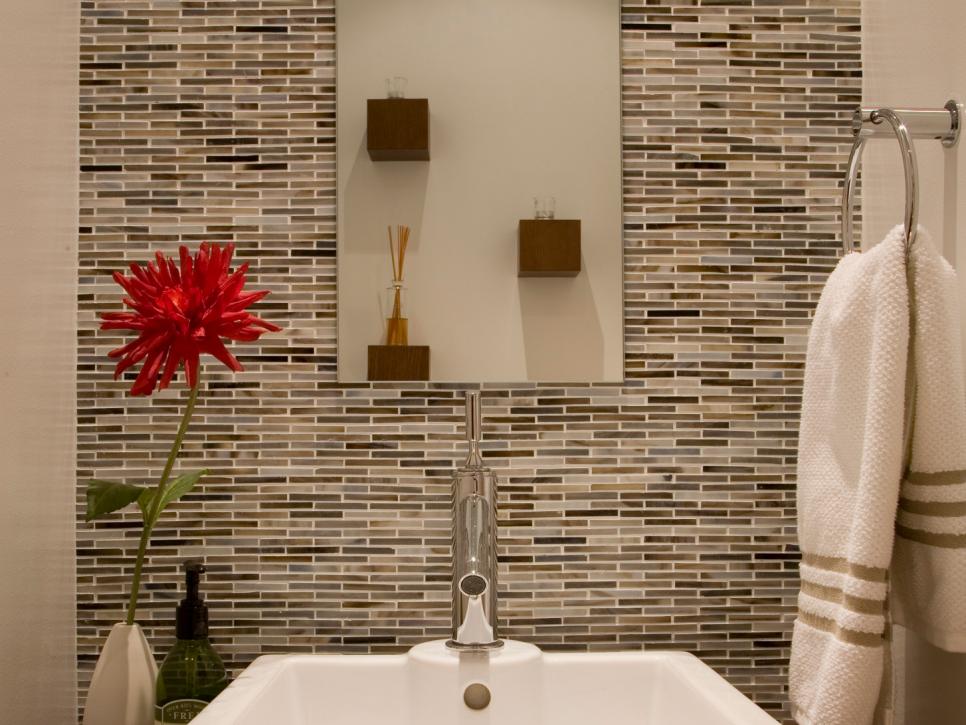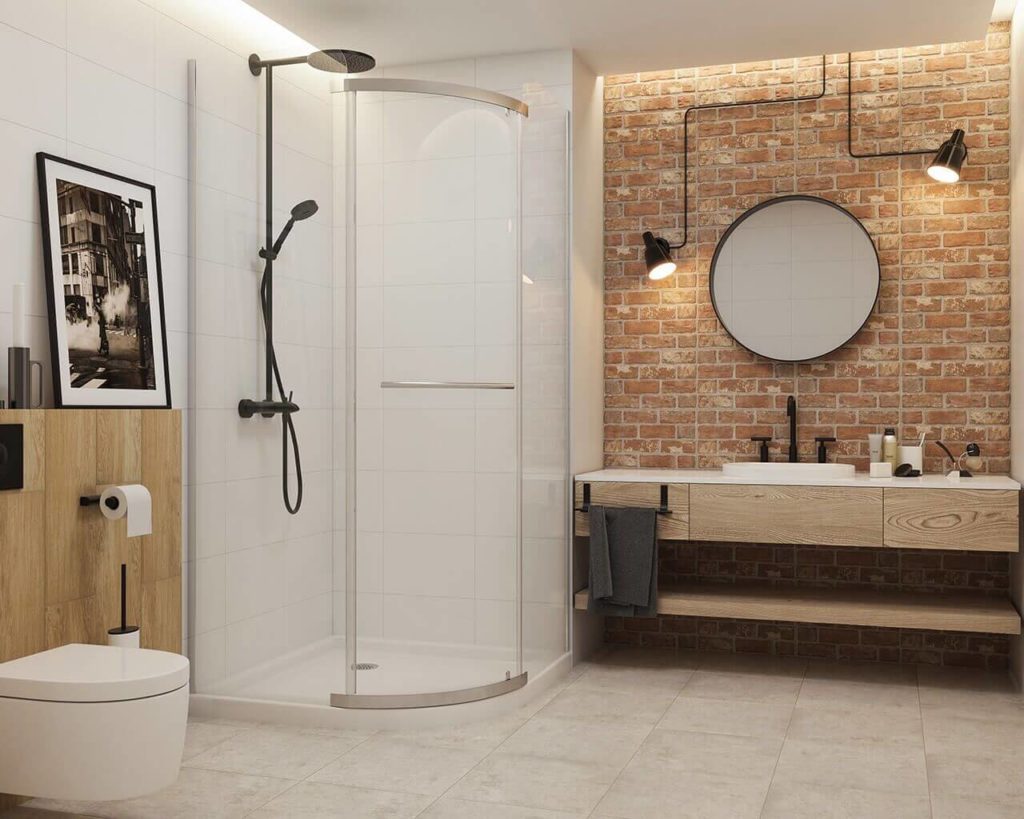You might not think a plumber is the best person to be giving out makeover advice, but when it comes to bathrooms, we’ve seen them all.
Small bathrooms can often be cramped and impractical, and many people find themselves wanting to optimise the space.
Pulling out toilets and ripping out tiling doesn’t have to be your first point of call to make your bathroom space open up.
Any type of home improvement may be done by yourself or a professional. The first tip is to ensure first your budget. Second, analyze the bathroom renovation budget and possible cost. And lastly, consider if you will need professional help which will need additional cash on your budget.
Here are five tips to optimise your bathroom from a plumbing pro who’s seen and done it all.
-
Cabinets and Shelving
Clutter closes in a space and can make it feel claustrophobic very quickly. Bare wall space can be optimised using cabinets or shelving.
A medicine cabinet can be placed in the dead space above the toilet. Clutter lying on the countertop can be packed away and leave a neat and clear space. If you don’t already have a vanity below the sink, the same applies.
Shelves can be installed above the bath and towels can be rolled up and placed alongside plants.
Both of these options aren’t obnoxious or obtrusive and allow storage space without taking up to much physical space.

-
Mirrors
Mirrors reflect light and open up a space.
Consider getting rid of the cabinet above the sink and instead instal a large mirror.
Or, if the cabinet above the sink is essential, install a mirror on the cabinet door.
A large mirror along the wall above the bath is also a great option.
-
Glass Shower Door and Walls
While this tip may involve knocking down a few walls, the results are absolutely worth the time and effort.
If you have a shower bath, lose the curtains and have a glass barrier installed instead. This will create a more open-plan feel.
Similarly, replacing a thick sower wall with a glass pane a few millimetres thick will make a big difference in the long run.
To further maximise space, consider a sliding shower door or one that folds up like a concertina. If you’re adventurous, you can do away with the door entirely. Ask a local plumber about design options. You are sure to find a shower door and walls to suit your bathroom. Check out Bayside Plumbing for bathroom plumbing in Sydney eastern suburbs.
-
Wall Colours and Tiles
Horizontal divisions can break up a small space and make it feel smaller
Many bathrooms are designed with tile halfway up the walls, and paint to the ceiling. Consider taking the tile all the way to the ceiling to add a feeling of height and draw the attention away from how close the walls are.
This is true for above the bath and in the shower – consider extending the shower tiles to the ceiling too.
Opt for lighter colours to open the space and give you room to breathe, rather than darker shades that stifle and close the space in.
A high gloss paint will reflect the light well to amplify the space.

-
Utilise Corners
Corners of a bathroom are often forgotten dead space.
You can hang towel rails diagonally in the corner, or buy a ladder to rest in the corner to hang towels on. You could install shelving in the corner too.
If you’re prepared to renovate, a corner sink or shower can also optimise unutilised space.
Key Takeaways
Small changes in a small bathroom can make a big difference.
Focus on keeping clutter to a minimum and install extra shelving or cabinets if possible.
Utilise mirrors to give the illusion of a bigger space, and choose light bright colours and tiles that go floor to ceiling.
Go for glass in the shower and bath if possible.
Author Bio:
Alan & the Bayside Plumbing team has vast experience and expertise in the plumbing industry from his time working at Sydney Water. From a young age, Alan had a keen interest in the plumbing trade, and his passion for delivering a high standard plumbing service has not waned.






