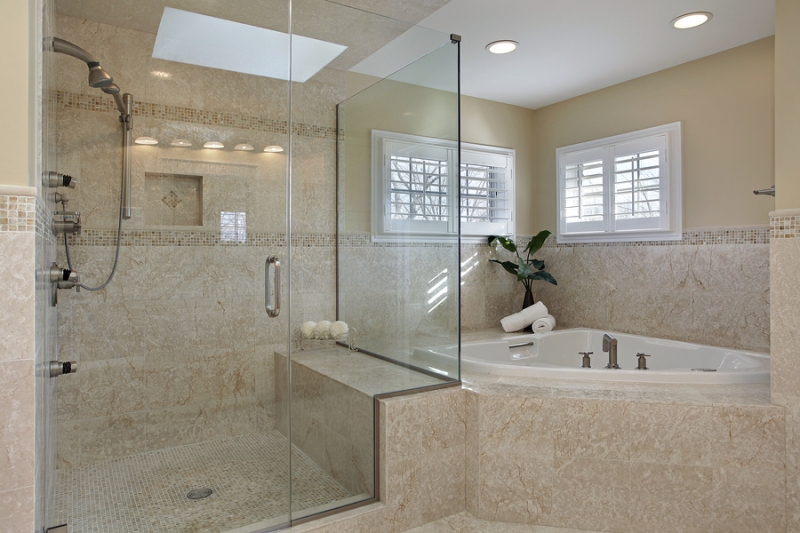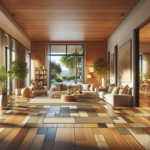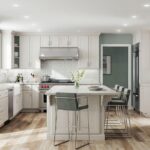If you are thinking about redecorating your house, your bathroom should be one of the things that you prioritize redesigning, especially if you are looking to increase the resale value of your home. While the bathroom was once nothing more than an afterthought within a house, it is now one of the features that people consider most when weighing up the worth and aesthetics of a building. After all, bathrooms are more than just a necessity now, as they are often a space where people undertake most of their self-care rituals, whether that be taking a luxurious bath or styling your hair. So, with that in mind, here are three things which you should consider when planning your bathroom renovations.
Working out your bathroom needs
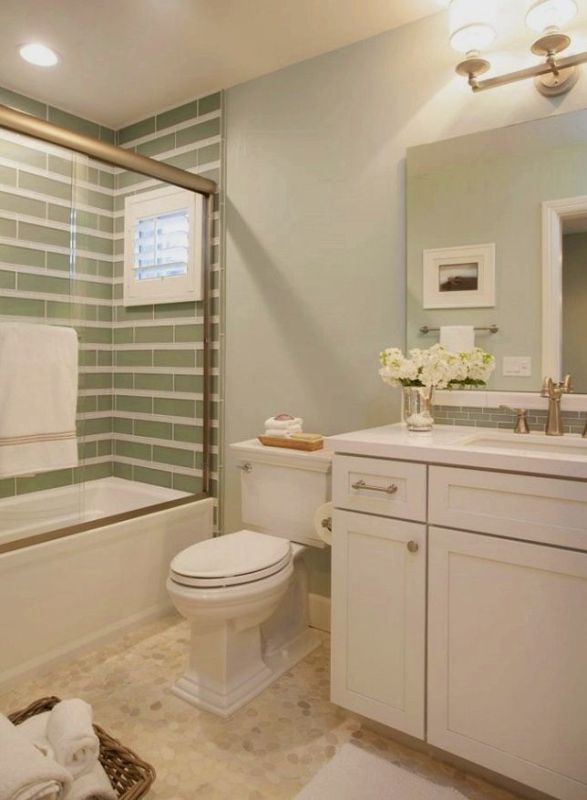
Before you can start planning your bathroom layout and design, you first need to consider what you want to get out of your bathroom. If it is only going to be used by the occasional guest, then there are not as many practicalities to consider compared to if you intend for a four-person household to make constant use of it. Depending on its functionality, you will need to address available floor space and accessibility accordingly. You may also want to make the decision to have a separate bath and toilet so that more people can make use of the bathroom, or to include Jack and Jill sinks so that more than one person can make use of the space at one time.
Deciding on an aesthetic
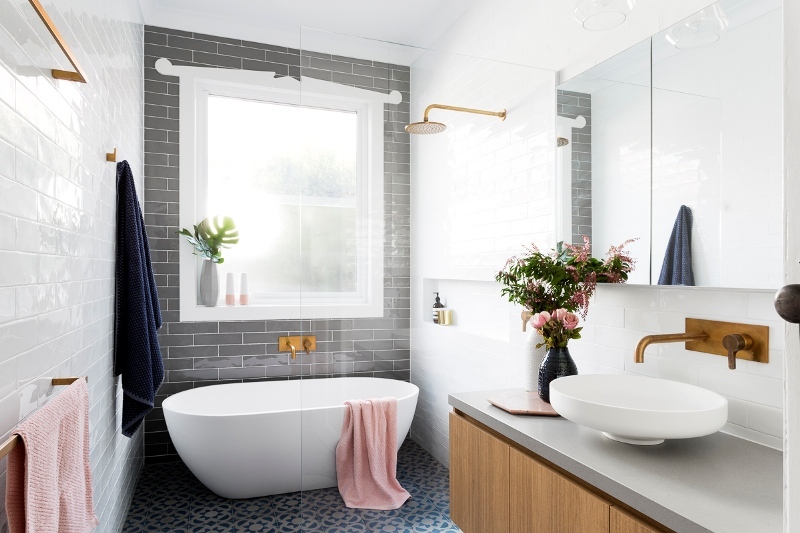
If you are redesigning your bathroom because you want to create a more elegant or sophisticated design than what you previously had, then it is important to consider what design elements you want to add to the room. With bathrooms, creating a chic design is less about adding ‘finishing touches’ and more about incorporating detail into the necessities. For example, there is a huge difference between the aesthetic of a standard inset compared to roll-top freestanding bath, and there are plenty of added details that you can add to even this most basic of amenities, such as by choosing a traditional claw-footed tub. Additionally, the use of antiqued mirror tiles within your bathroom, in lieu of a standard bathroom mirror, will provide a practical yet elegant finishing touch, which will also maximize space and light within the room.
Designing the layout
The ideal layout for your bathroom will often depend on the amount of space that you have to work with, coupled with the needs of your household. If you are redesigning an existing bathroom, it is often easier and cheaper to follow the footprint of the old bathroom using new design elements, as it can be costly to move plumbing and sockets around. However, if your old bathroom layout wasn’t working for you, or if you are starting from scratch, the main elements to think about when designing the layout are accessibility, floor space, the size of the amenities you want to include (e.g. bath or shower size), storage options, and the practicalities of being able to use everything in the space with ease.
