Have you ever wondered what it is like to live in an underground house? Would you feel cozy and cuddled up, or rather a bit awkward? If you have passionately read the descriptions of the Shire in The Lord of the Rings and you’re a nature lover, you might consider permaculture approach to life truly enthralling. “This is about living in harmony with both the natural world and ourselves, doing things simply and using appropriate levels of technology” – Simon Dale.
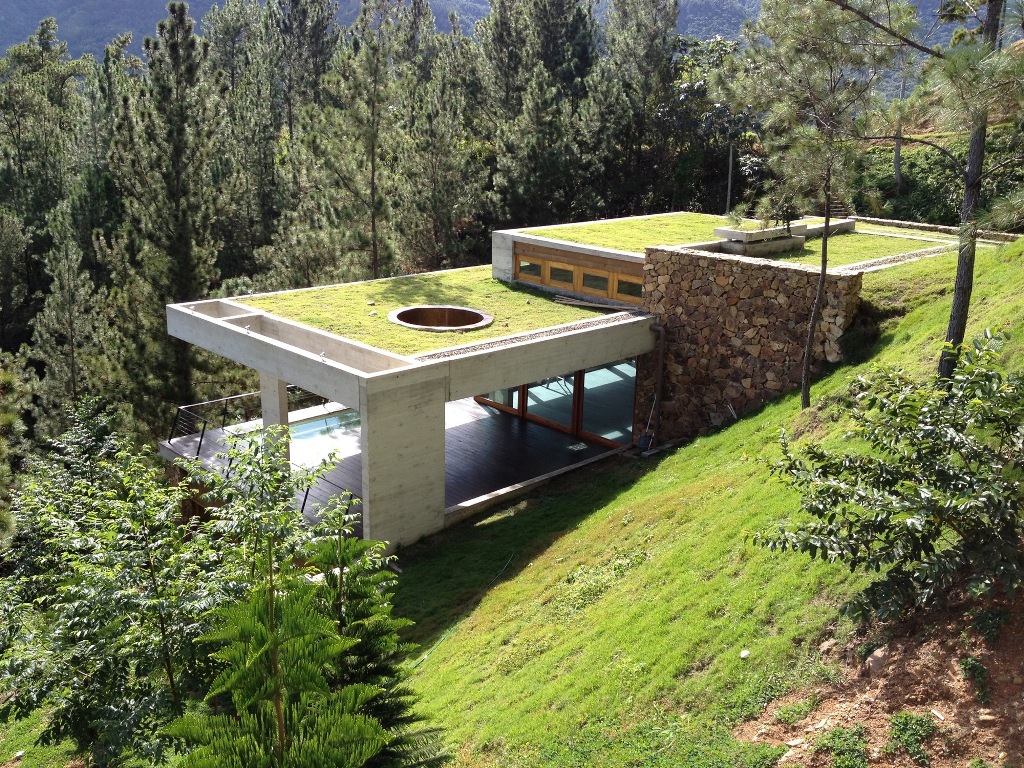 Image Source By Arch Daily
Image Source By Arch Daily
After World War I, many people found themselves at odds with the values imposed by the modern world. The idea of escaping from the urban modernism became popular among many famous writers and thinkers, such as C.G. Jung and W.B. Yeats. Jung built himself a tower at Bollingen as a secluded space where he spent the rest of his life, stating: “Here, I am in the midst of my most essential being; I am most profoundly myself. At times I feel as if I am spread out over the landscape and inside things and I am myself living in every tree, silence surrounds me almost audibly, and I live in modest harmony with nature.” His tower is set in a place surrounded by a beautiful landscape and a lake. This quote embodies all the positive aspects of living a sustainable life in a low cost, natural home.
Underground House
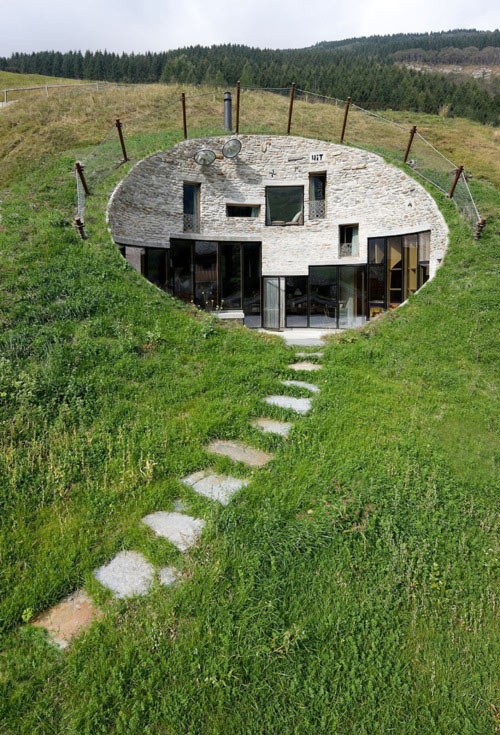 Image Source By Pinterest
Image Source By Pinterest
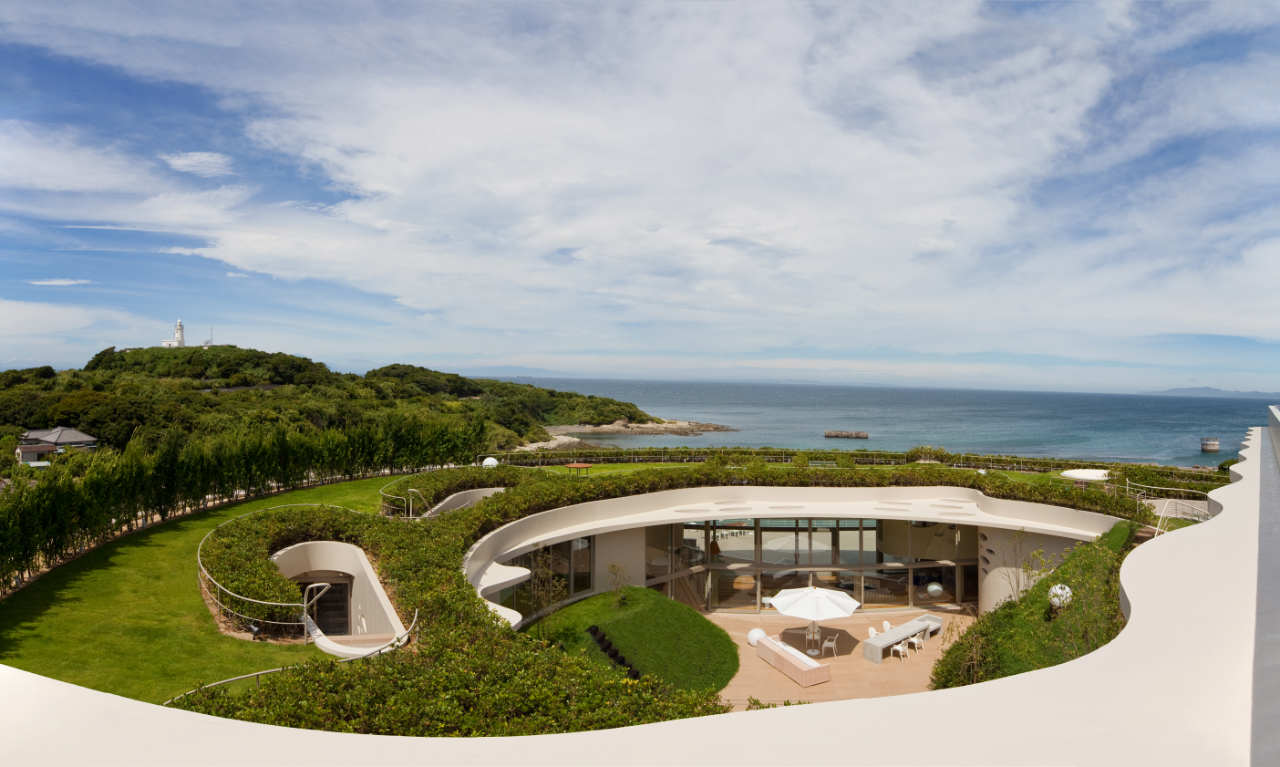 Image Source By Ciel Rouge
Image Source By Ciel Rouge
There are three types of earth sheltering homes:
- Earth-Covered (dirt covers only the roof) and Earth-Bermed (dirt is pushed up against the exterior walls only);
- In-Hill Construction (a house is built on a slope, while only one wall is facing out);
- Subterranean (a house is set underground with only the roof exposed, allowing light and ventilation).
Before we astonish you with some marvelous examples of our favorite underground house, here are some tips and explanations you might find useful.
- These types of buildings are quiet, energy-efficient and low maintenance. They are aesthetically adorable, as they perfectly blend with the natural surroundings. Below the ground, the soil keeps a constant temperature and, thus, protects the house from extreme weather conditions. If a house incorporates passive solar designs, there is even less need for fuel for cooling or heating.
- In order to maintain constant temperature, a very small part of the structure surface of an underground house is exposed to the outside air. This means that there isn’t enough fresh air circulation. So, if you want to avoid indoor air pollution, good quality air purifiers are a necessity.
- Many earth sheltered houses are built in a shape of a dome. Fritz Eisenhofer, a New Zealand architect and an earth-sheltered home pioneer, points out that underground House need to be spacious. They can’t be built in a conventional way as they might feel claustrophobic. A dome is, therefore, a perfect solution.
Charming Exterior
{ 1 } The north-side of this house is built into the hillside, creating a beautiful green roof through the use of in-hill building technique. The views from every room are spectacular. The glass wall on the roof provides enough light during a daytime, while during the night you can marvel at the starry night sky.
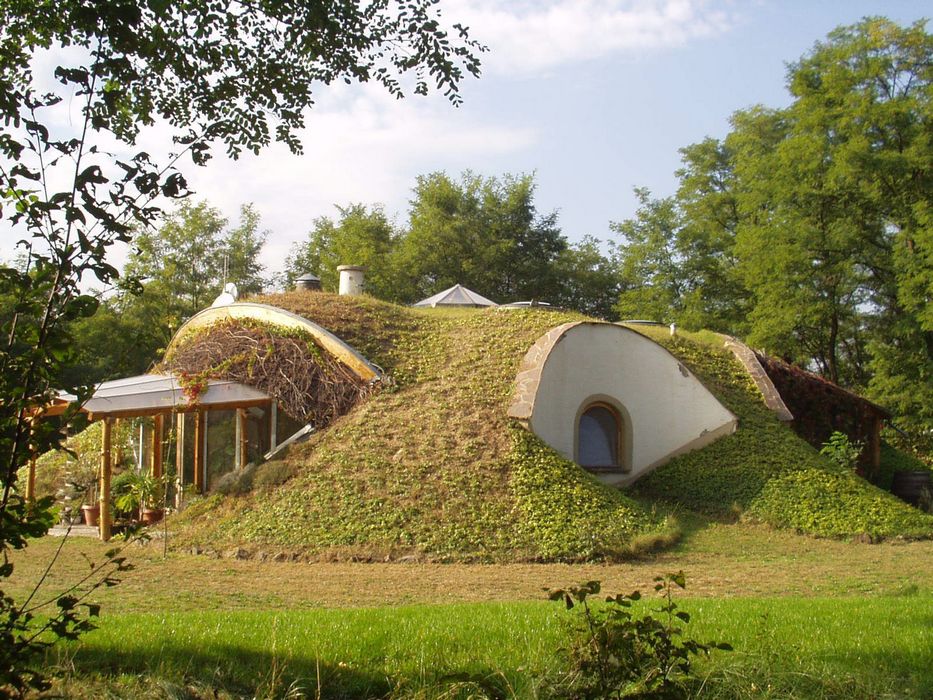 Image Source By Elte
Image Source By Elte
{ 2 } This underground house in San Francisco, USA, has a wonderful garden on the roof. Apart from reducing heat absorption, this type of roof provides food, as well. Rain runoff is, in this case, used as a source of water for the garden, instead of letting it go to waste.
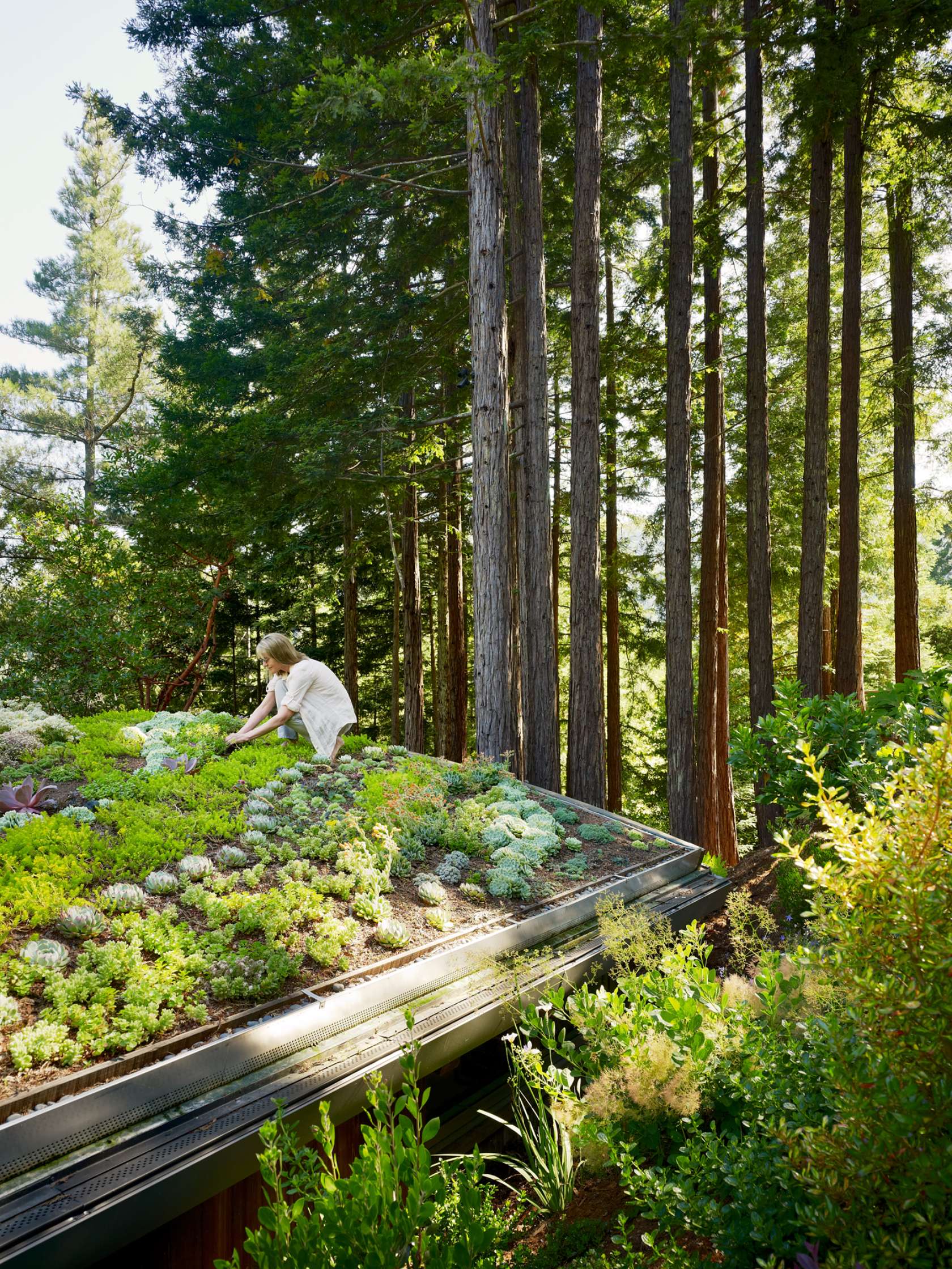 Image Source By Feldman Architecture
Image Source By Feldman Architecture
{ 3 } Adorable earth sheltered homes in Paramé, Saint-Malo, France, immediately evoke feeling of coziness and hobbit-like comfort loved by so many people.
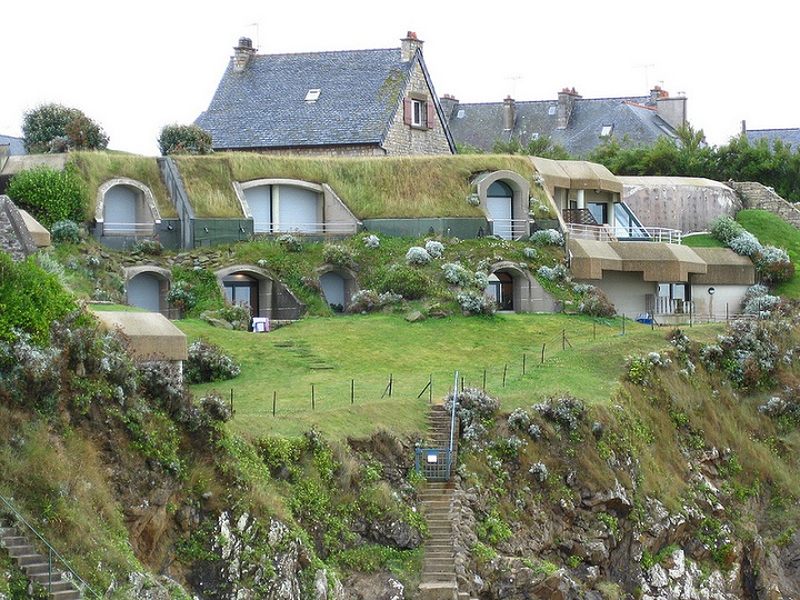 Image Source By John Leather
Image Source By John Leather
{ 4 } KWK Promes, Poland, created this amazing grass-covered building on a green clearing surrounded by forest. All the required functions of the house are arranged underneath. The roof acts as an atrium and the only way to reach it is through the interior of the house.
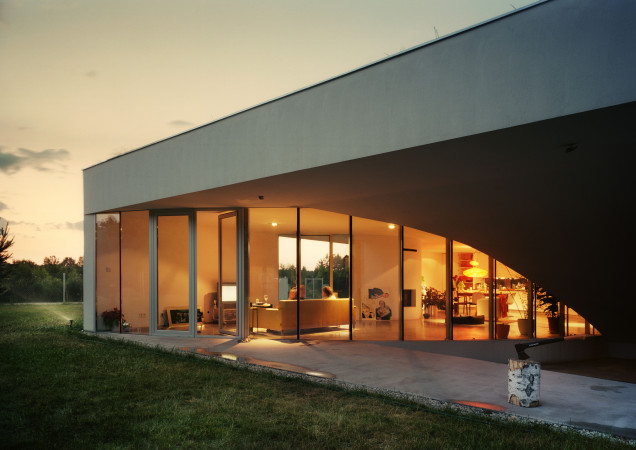
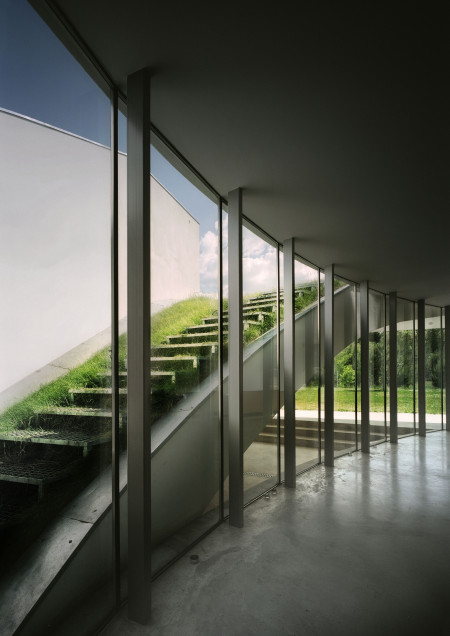
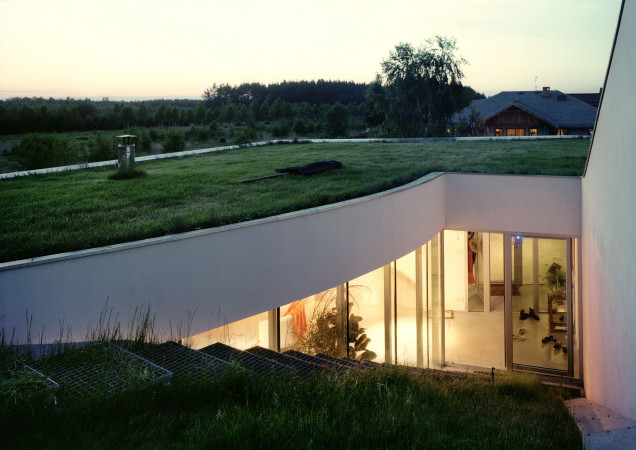
{ 5 } The Honingham social house is the first UK social housing scheme that uses earth sheltered structures. The light comes in through the lovely full-length windows. During the winter, they don’t need to use any heating as the house stays warm, whereas in summer it stays quite cool. Couldn’t ask for more!
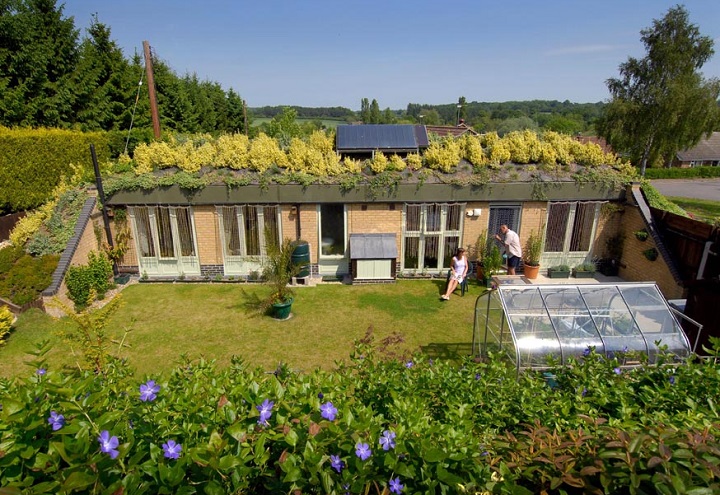
Inspirational Interior
{ 1 } Earth House Estate Lättenstrasse in Switzerland, consists of nine separate residences gathered around an artificial lake. The ground has been used as an insulating blanket that protects the houses from rain, low temperatures and wind. The isolation consists of recycled glass, so the houses are eco-friendly, as well. One of these homes can accommodate a modern family that would like to live in peace and silence without having to be suffocated by concrete and steel. The interior is dome-shaped with the white curved walls designed in an interesting and unique way.
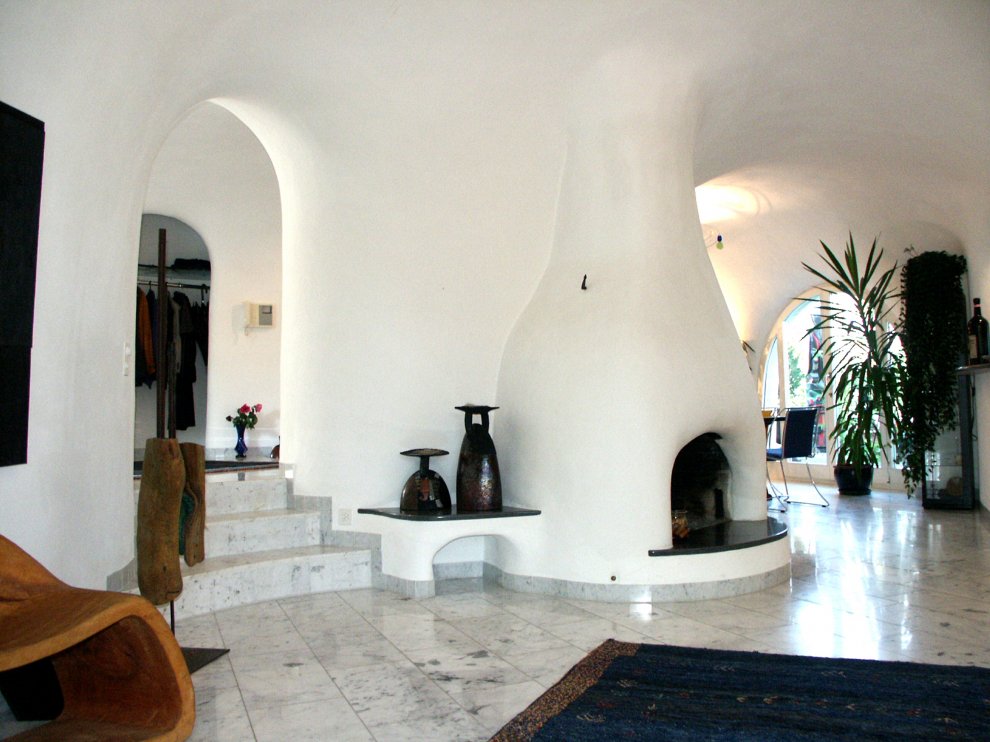
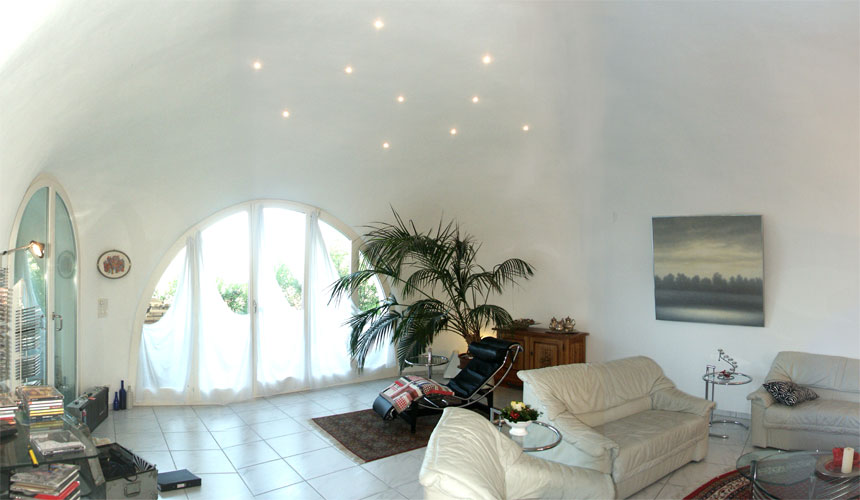
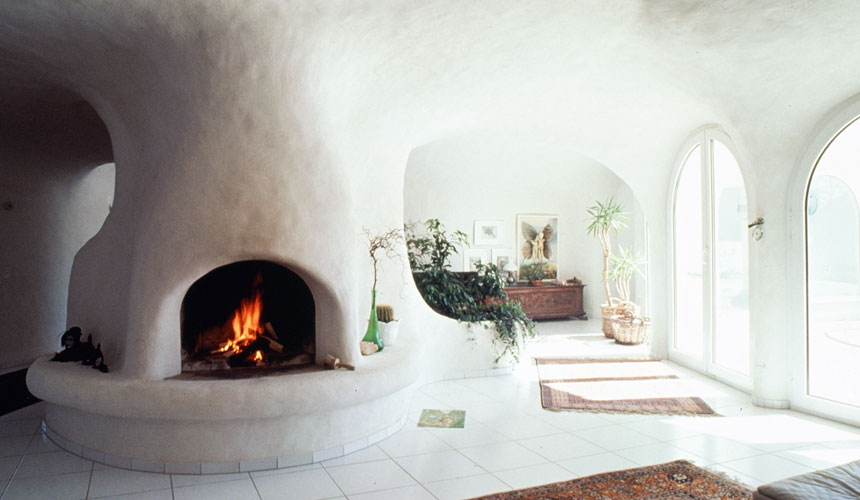
{ 2 } This cob house is an example of a beautiful eco-conscious home. Cob is a natural building material that can be used to create organically-shaped designs. The house has a unique character with a rounded up interior. The result is a bright and airy space that’s almost entirely white, combined with natural wood and stone. It’s a true fusion of a modern design and a traditional-based aesthetics.
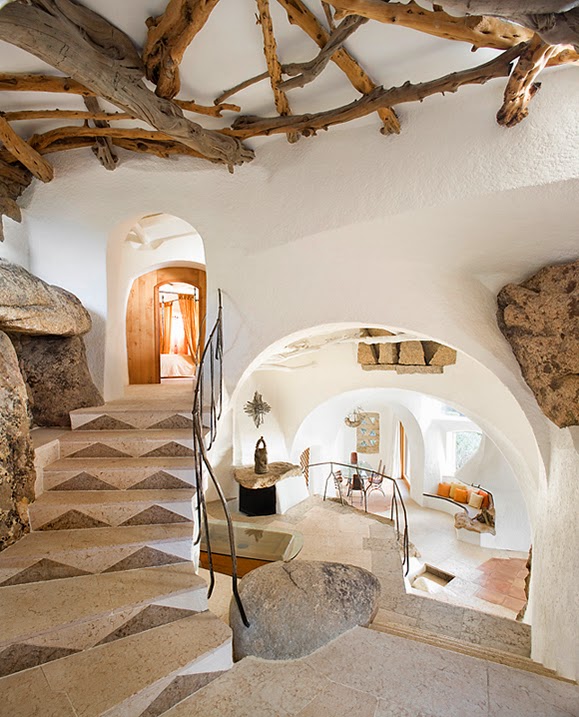 Image Source By Savin Couelle
Image Source By Savin Couelle
{ 3 } If you want a unique hand-crafted home on a budget, cob is definitely the answer. This Storybook Cottage, located on Mayne Island in Canada, was built by hand with a mixture laid in layers and allowed to dry. The two-story house contains a circular living room with the fir stairs leading to the bedroom above. The roof is rounded and supported by a naturally bowed tree trunk used as a beam.
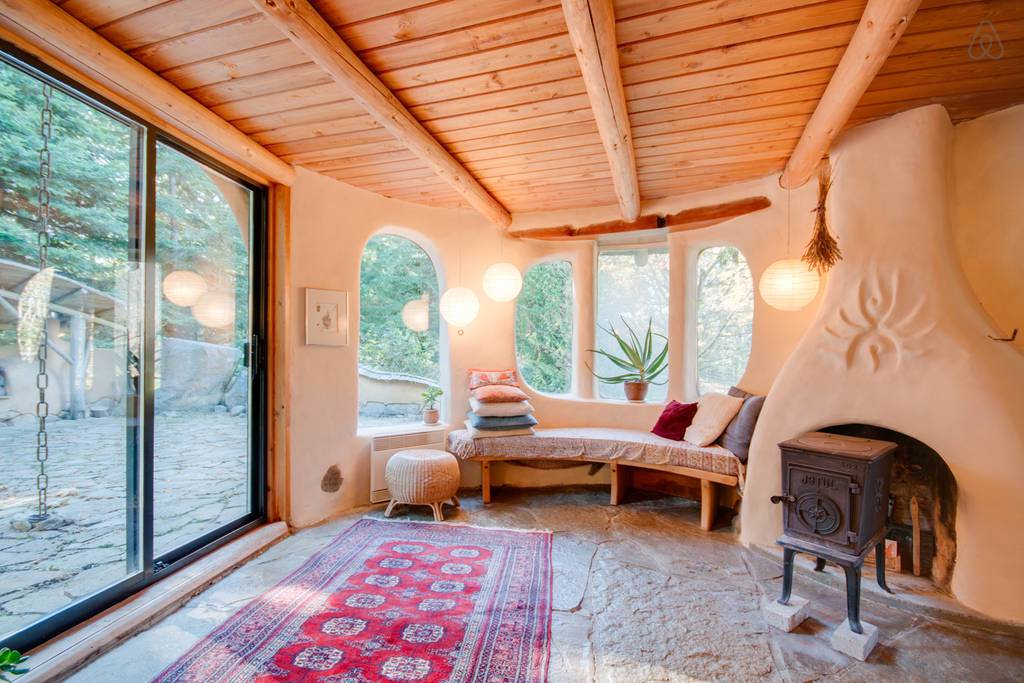
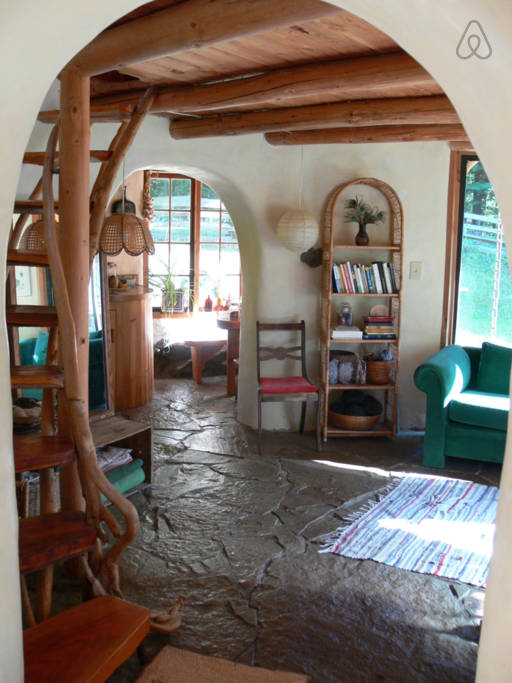
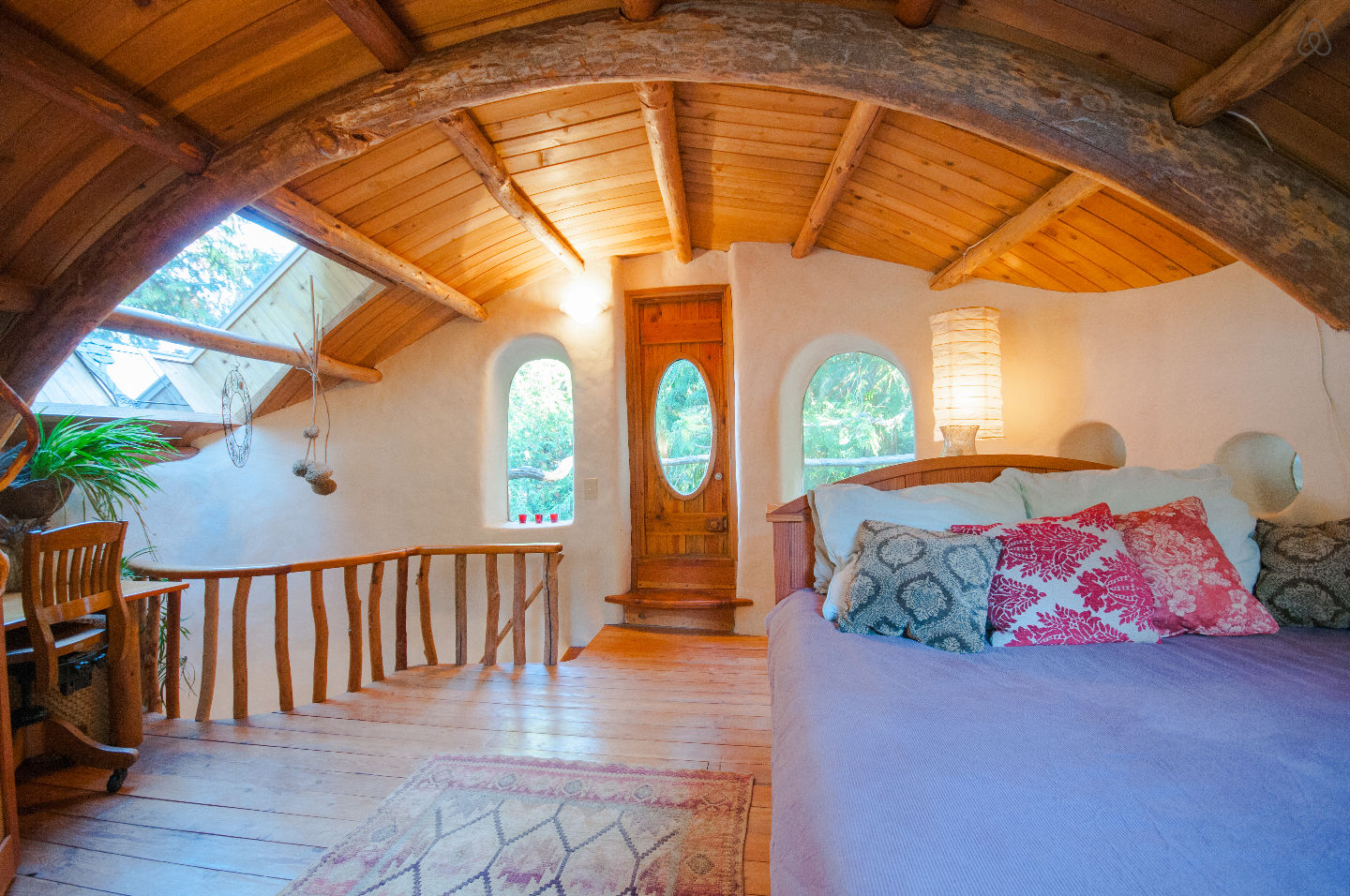
Whether you were looking for tips about building your new unique home or just hunting for inspiration, hope you found these examples useful and worth sharing. Don’t forget that all the beautiful and amazing stories have a simple beginning: “In a hole in the ground there lived a hobbit. It was a hobbit-hole, and that means comfort. It had a perfectly round door like a porthole, painted green, with a shiny yellow brass knob in the exact middle. The door opened on to a tube-shaped hall.”- J.R.R. Tolkien.






