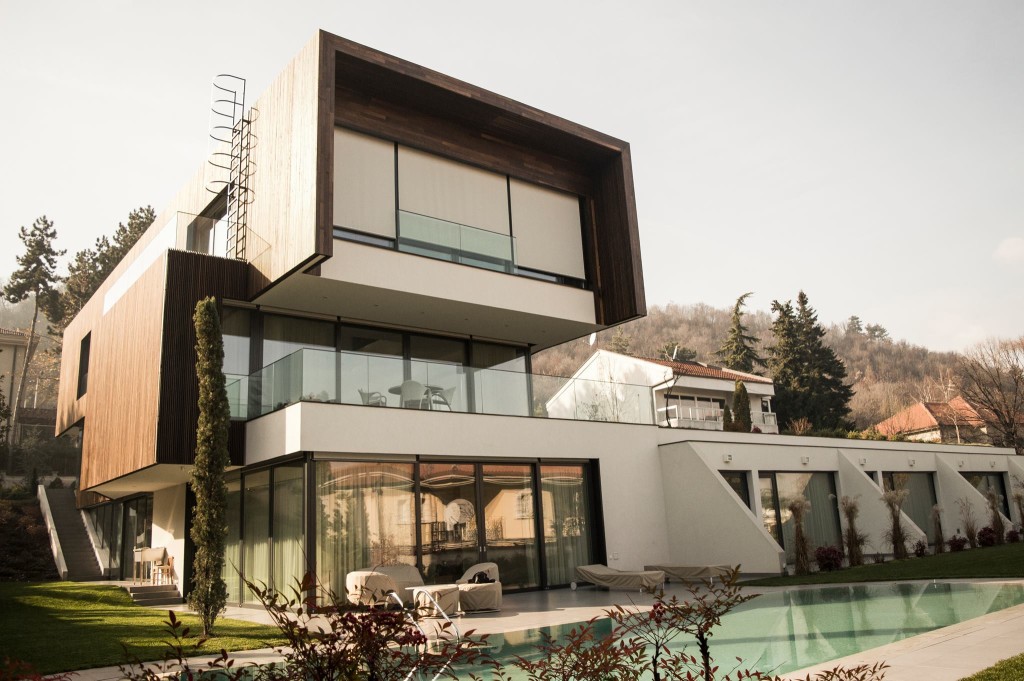The core architecture for this modern residence is based on a existential element that sustains people through its evolutionary periods. Responsibility. Without that essential concept of mutual relations, architectural art would remain stuck somewhere between technical and aesthetic. The social element, but also topographic ergonomics were crucial factors in the creation of the project House on Vodno. During the process of realization, which began eleven years ago, the goal of the project was very clear: responsibly towards its neighbors, liable to topography, responsible to the developer. This is the project House on Vodno created by the architects Sergei Nikoljski, Ivan Mirkovski and Simona Serafimovska Gjureska. You might also want to check https://wellcondotoronto.ca/ if you are thinking of buying a condo on Toronto soon.
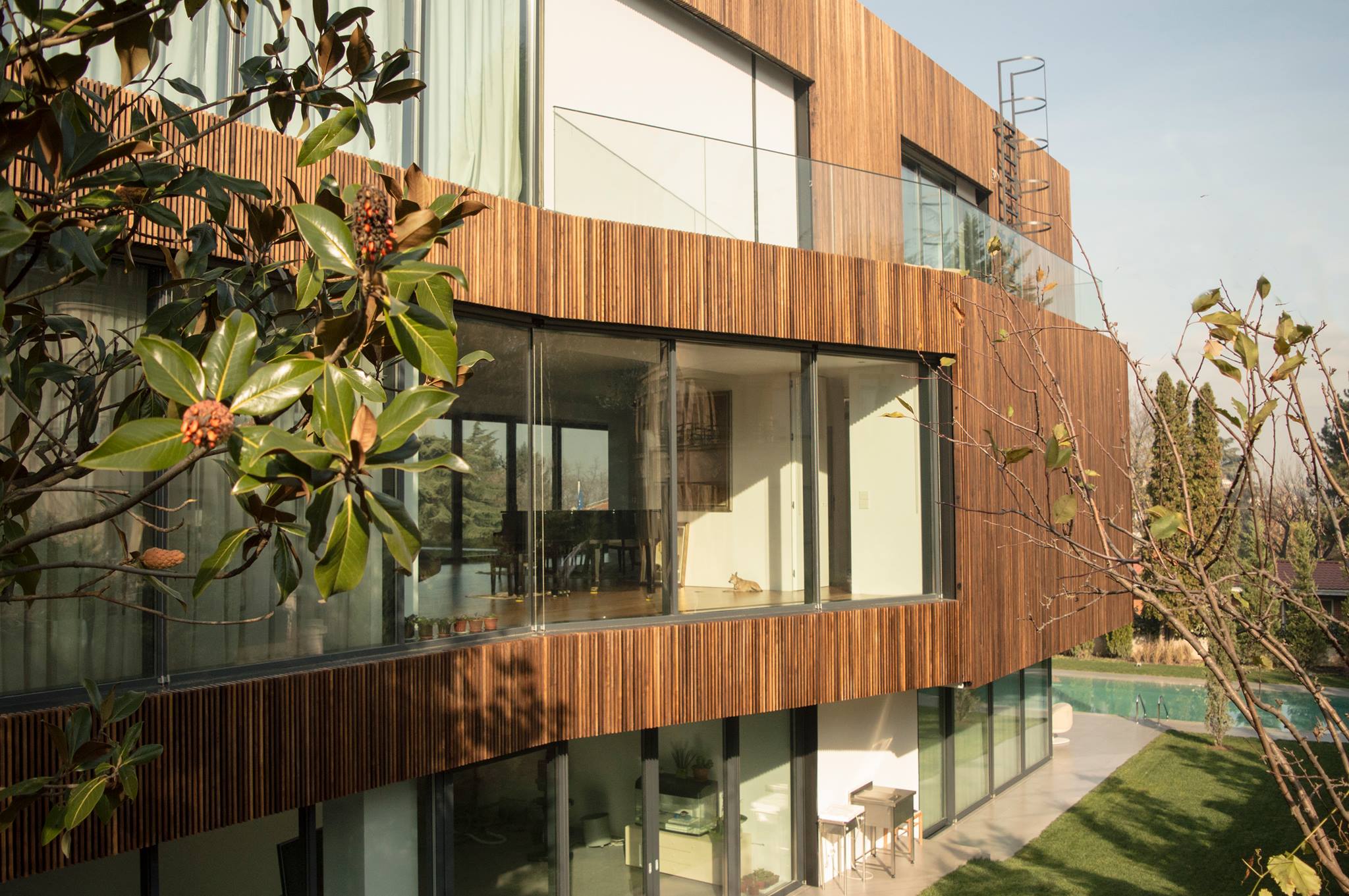
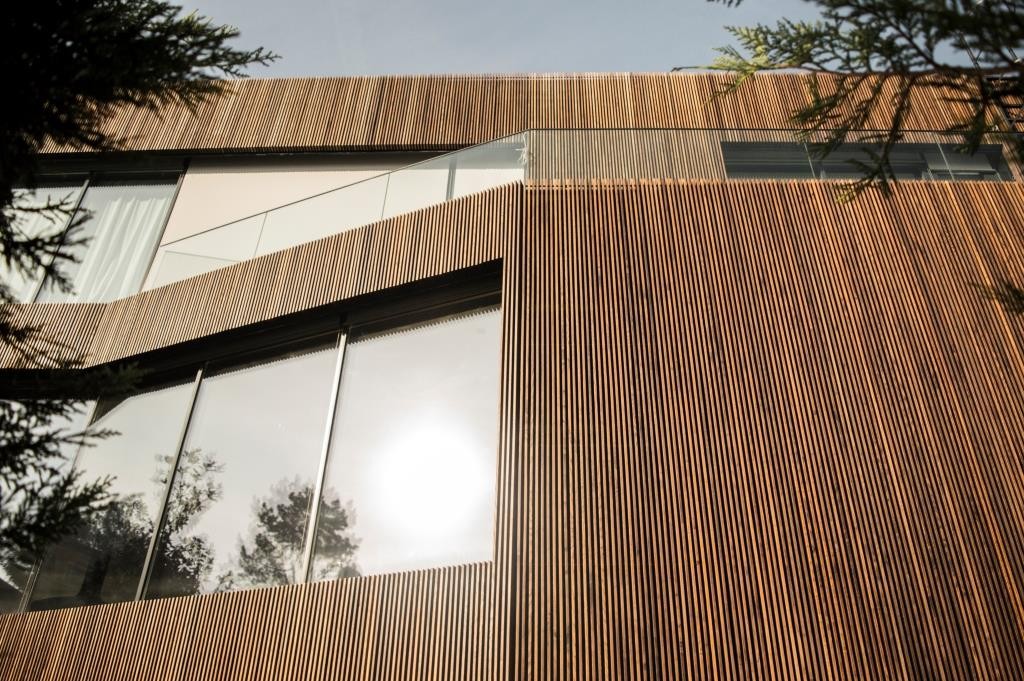
The fall of the location, which is 15 meters from the highest point allows the architects to incorporate the house in the landscape. The house follows the inclination of the ground with great sensibility. The vertical elements are carved into the land flowing respecting the nature around it.The staircases, lead us in a flat line from the lowest point of the house, the garage which lies in the geographical center parcel, until the most intimate part, the highest horizontal, which floats on the rest of the building.
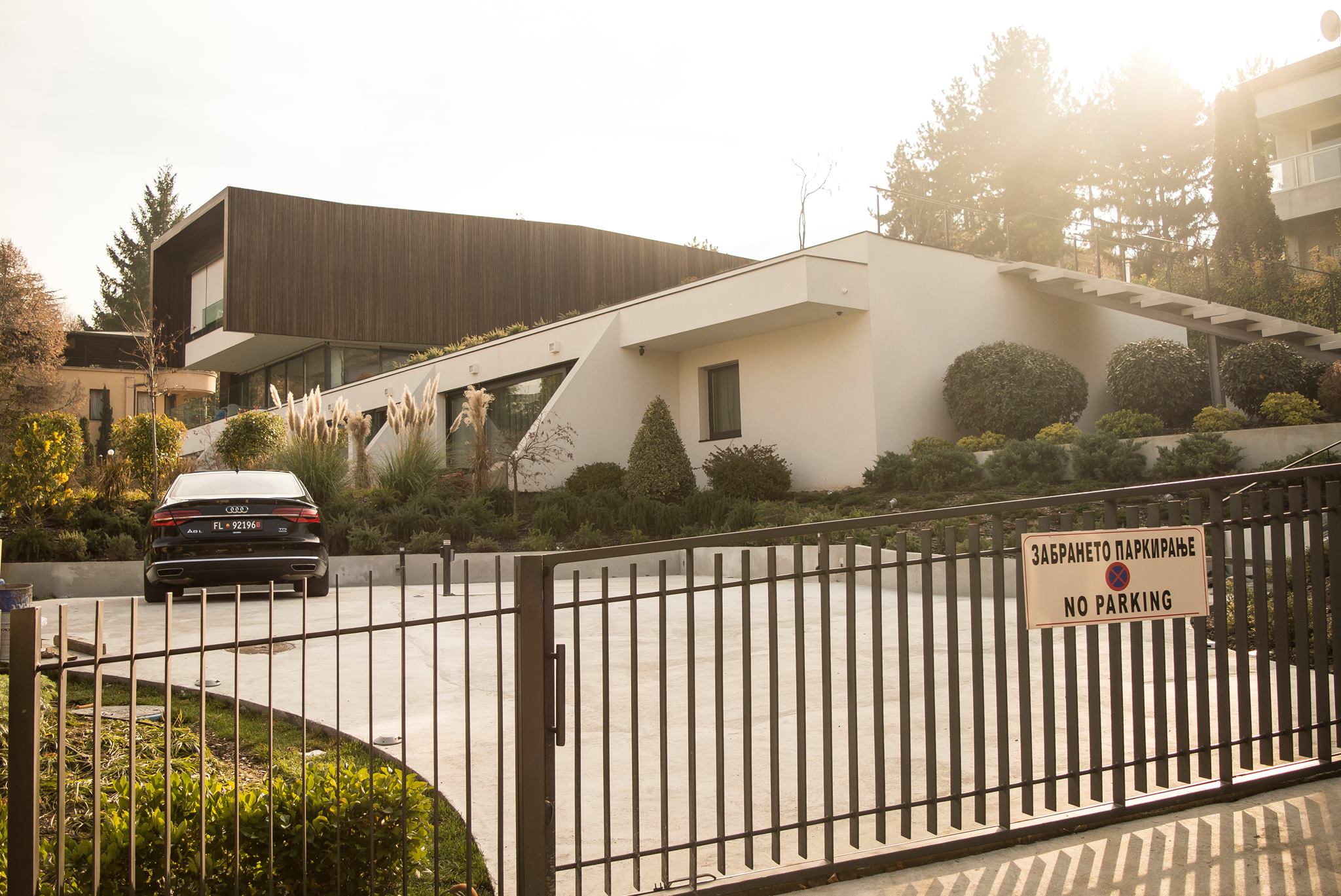
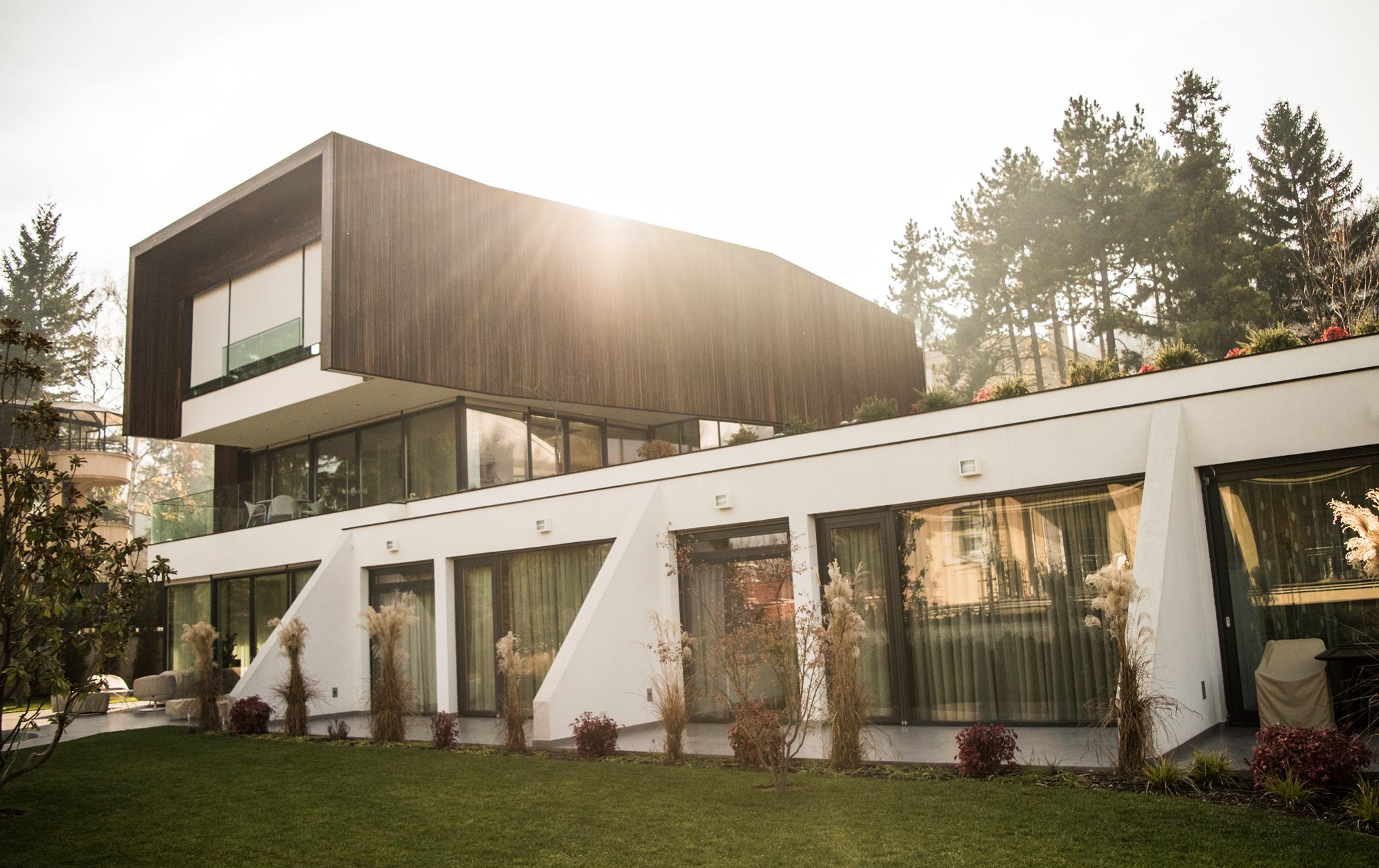
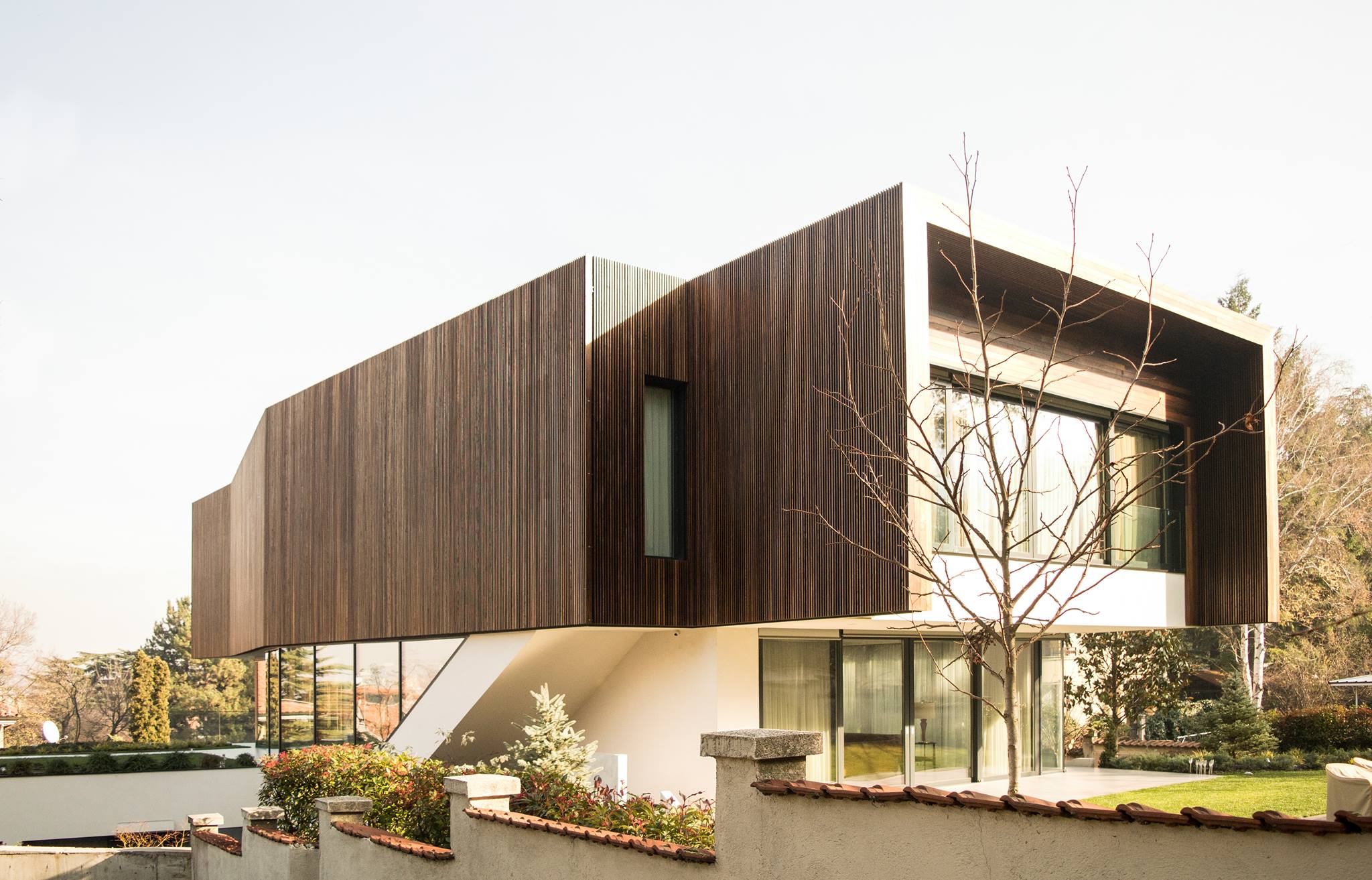
The elementary ingredient of this modern residence is the function itself. The house shyly hides three houses with three different characters divided into three generations. The first generation is the house of elderly parents, set at the entrance this position pays respect to the first generation. It has a square base that is oriented on the intimate courtyard and the two entrances. The third generation, the Child house is protectively placed between the first and the second generation. These two houses are united into one piece creating a green corridor on the flat rooftop. The entrance of the second generation house is on the first floor above the first and third house and beneath the wooden curtain of the second floor. The first floor is a glass interspace which serves as a check point before the last zone.
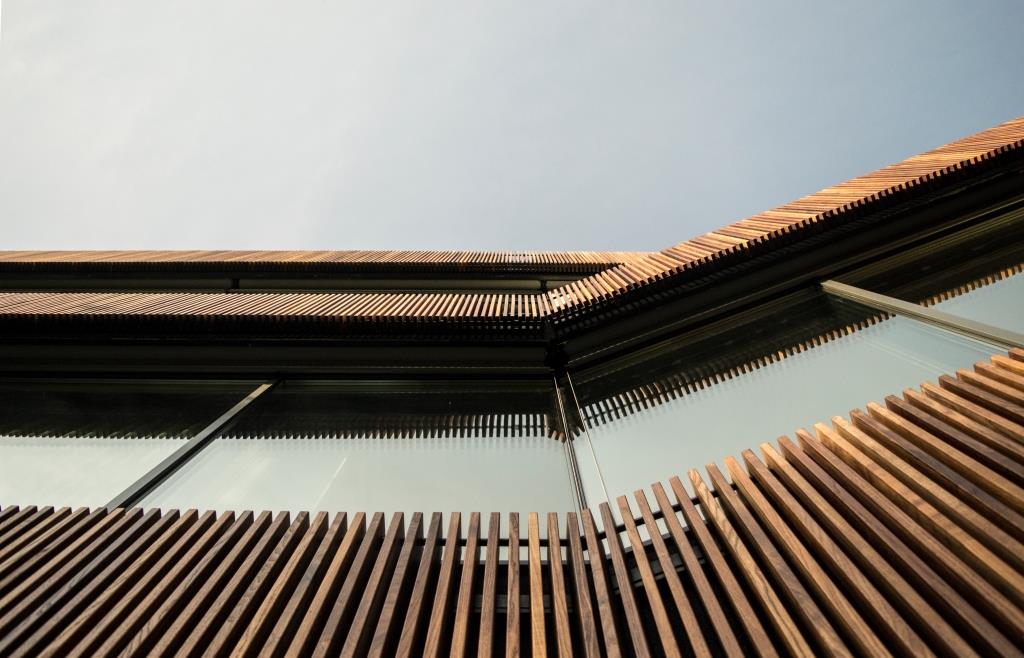
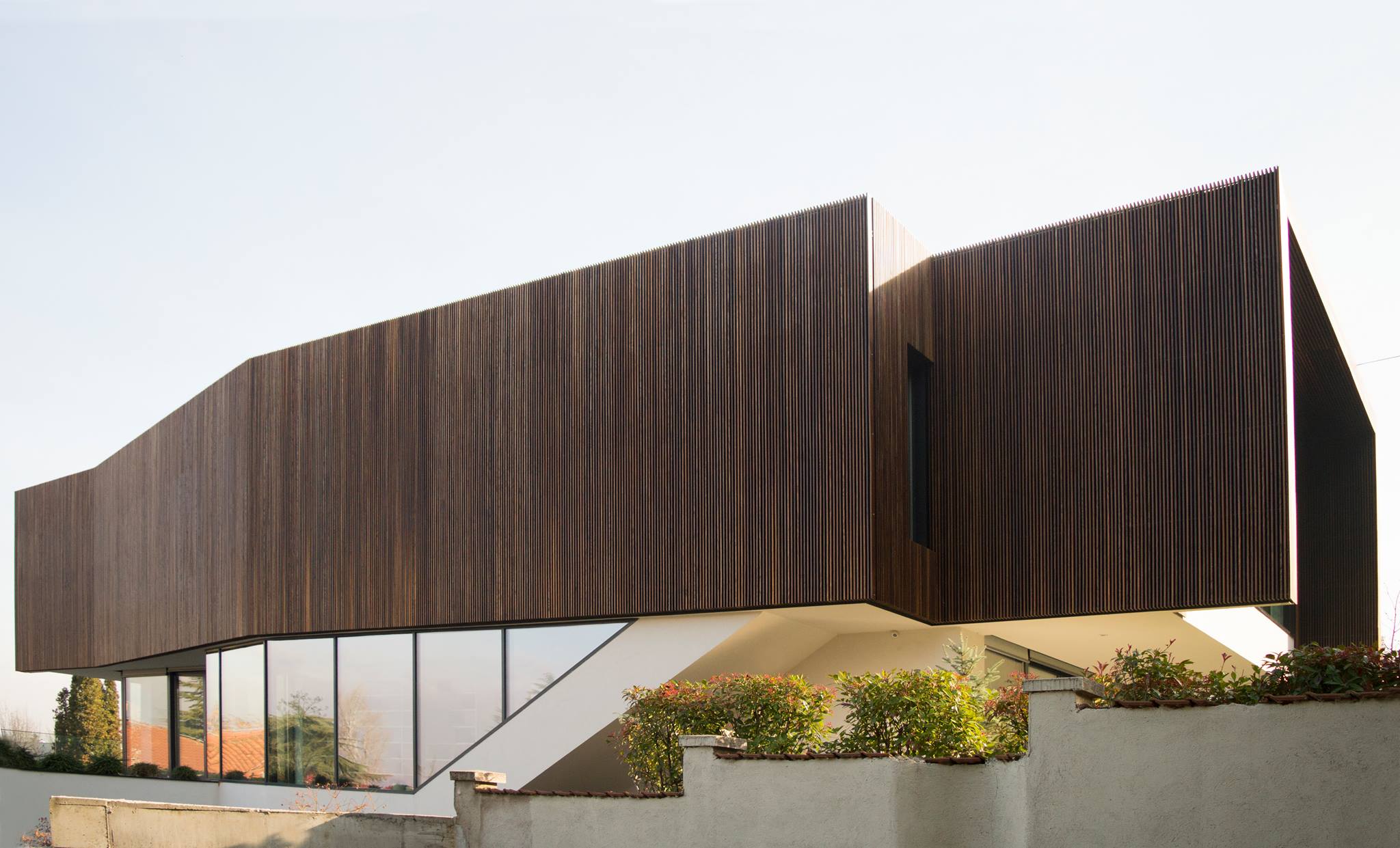
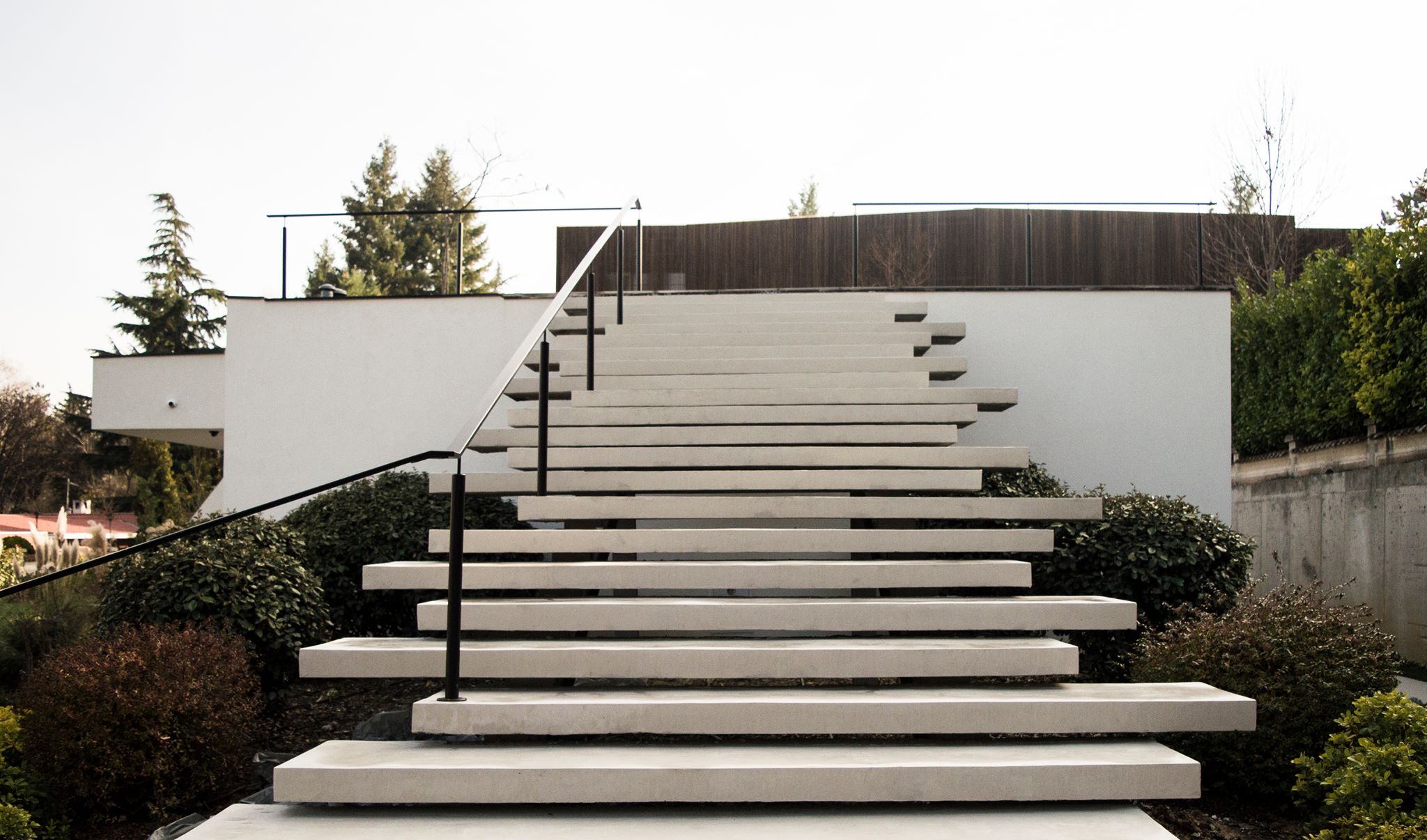
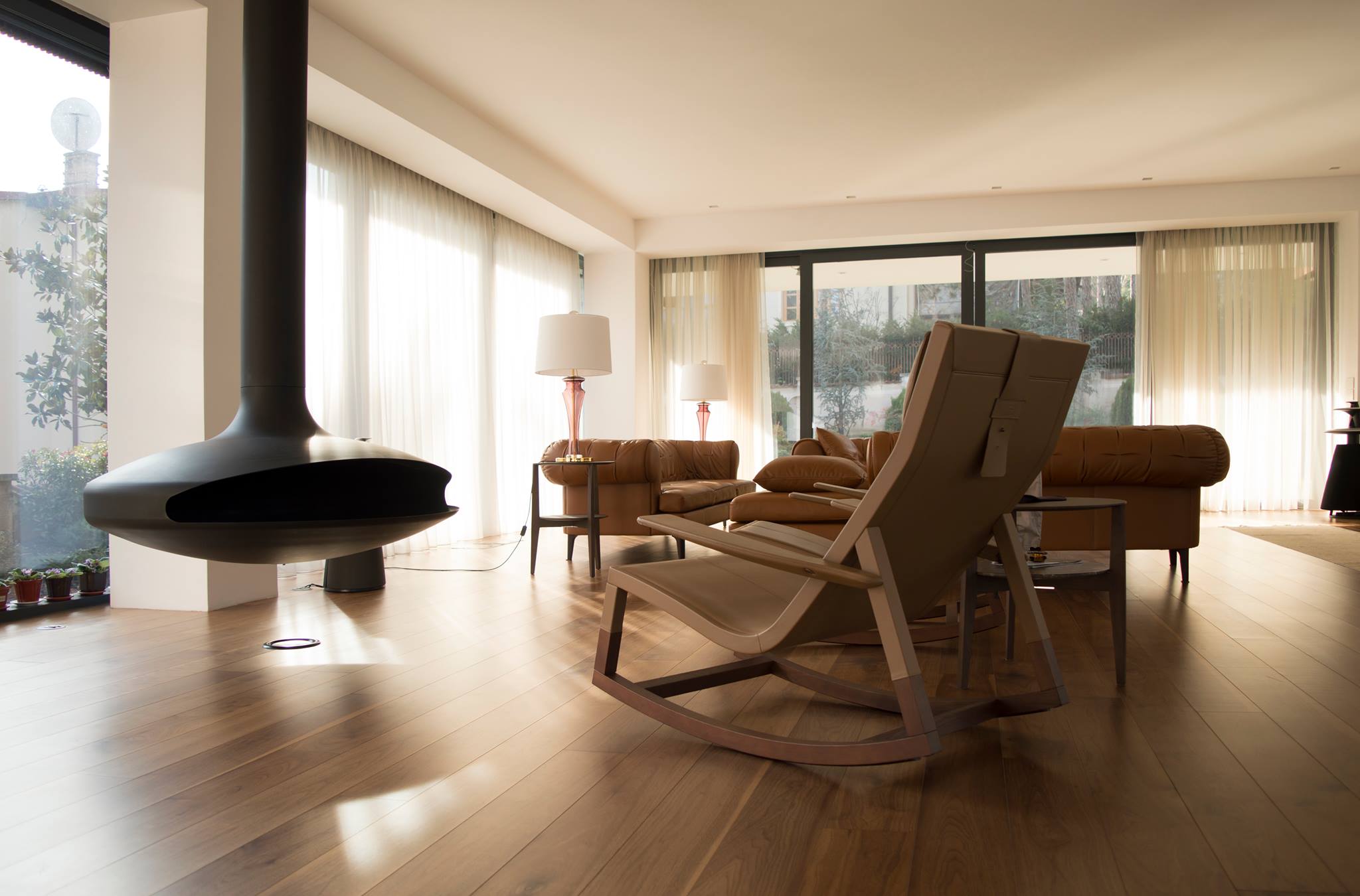
This modern residence is located in Skopje, Macedonia placed on the sloops of the mountain Vodno offering spectacular views of the city. This project received a big annual award for a finished object on the territory of the Republic Of Macedonia in the 2015 by the Macedonian Association of Architects.
