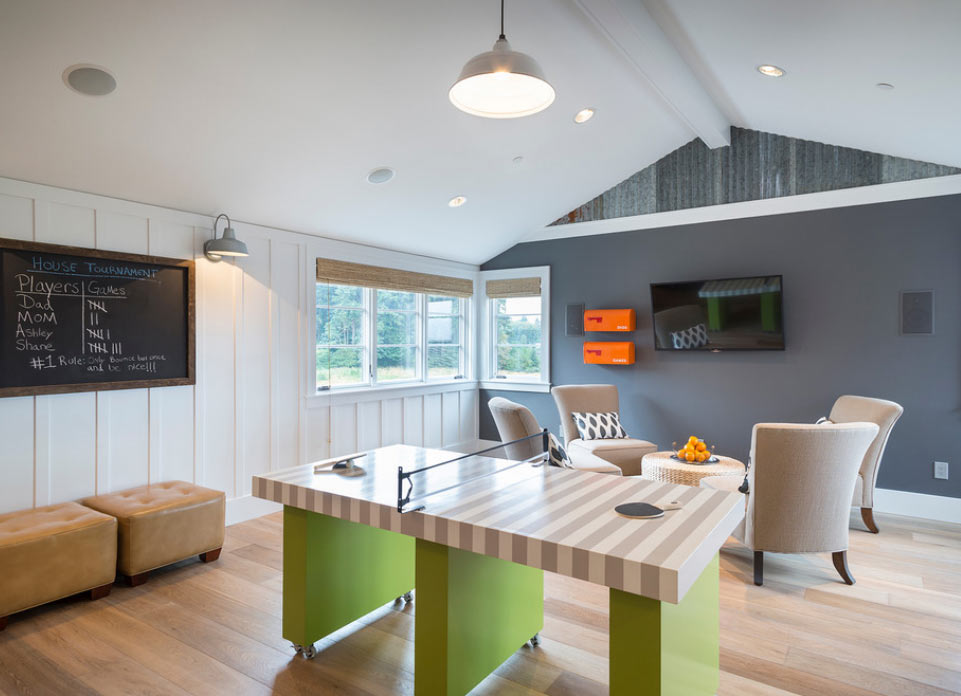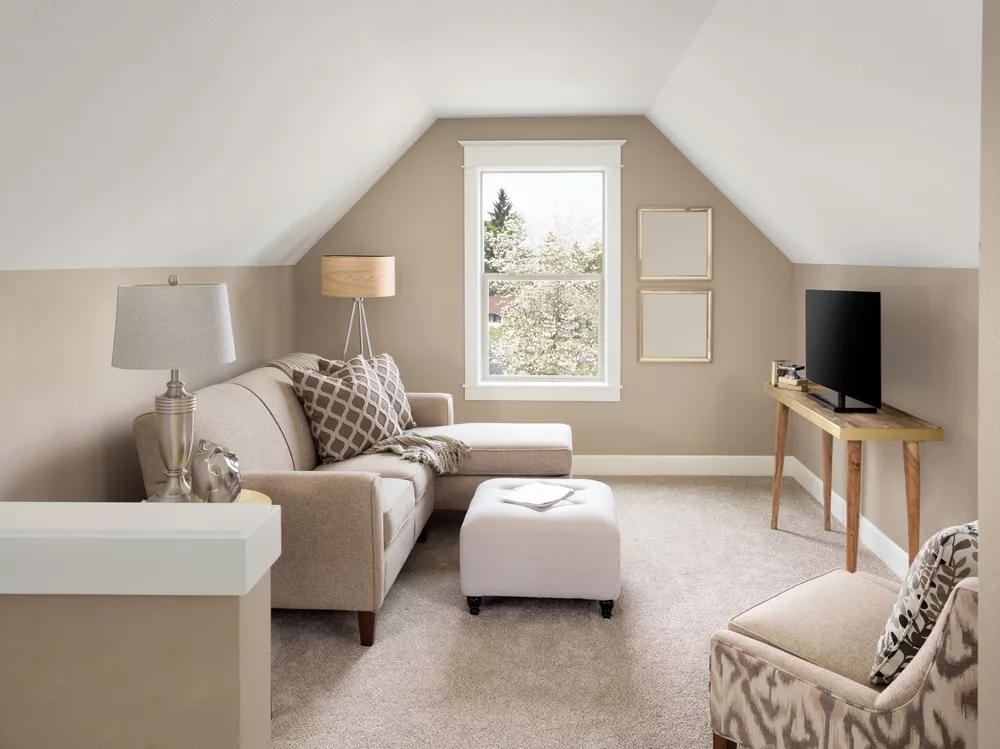Adding extra living space to your home is by building an additional room above your garage. It can be a great way to add value to your home and give you extra space for a home office, playroom, or guest room. However, before you begin such a project, there are a few things you should keep in mind.
Building an extra room above your garage is a great way to add value to your home and give you extra space. However, before you begin such a project, there are a few things you should keep in mind. In this article, we’ll walk you through everything you need to know about building an extra room above your garage, from the initial planning stages to the finishing touches. After reading this article, you’ll be ready to start constructing your new room.
The steps to follow
The steps you must follow to construct a second room above your garage are as follows:
- Plan your new room.
- Reinforced the garage roof.
- Install new windows and doors.
- Insulate and drywall the new space.
- Add flooring, lighting, and electrical outlets.
- Paint or install wallcoverings.
- Finish furnishing your new room.
Planning your new room: The first step in building an extra room above your garage is to plan the new space. You’ll need to decide what the room will be used for, how large it needs to be, and what features it should have. For example, will you need plumbing for a bathroom? Will you want plenty of natural light from the windows? Do you need to soundproof the space for a home office or music studio?
When you are sure of the features you desire in your new room, you can start to plan the layout. Use graph paper to sketch out a few different layouts and choose the one that best suits your needs. Remember to leave space for doors and windows and any built-in features like closets or shelving.
Reinforcing the garage roof: The next step is to reinforce the garage roof. It is necessary to support the additional weight of the new room. You’ll need to add new trusses or beams to the roof and additional supports around the garage perimeter. Your local building department can tell you how much reinforcement is required based on the size and weight of your new room.
Installing new windows and doors: Once the roof is reinforced, you can install new windows and doors in the new space. Make sure to choose energy-efficient windows that let in plenty of natural light. You’ll also want to ensure the doors are properly insulated to keep the new space comfortable year-round.
Insulating and drywalling the new space: After the windows and doors are installed, it’s time to insulate and drywall the new space. It will help to keep the space warm in the winter and cool in the summer. Be sure to use fire-resistant materials near any heat sources, such as furnaces or wood-burning stoves.

Adding flooring, lighting, and electrical outlets: The next step is to add flooring, lighting, and electrical outlets to the new space. You’ll want to choose the flooring that is durable and easy to clean. Carpet is a good choice for bedrooms or living spaces, while hardwood or tile is better for bathrooms or kitchens. When it comes to lighting, you’ll want to add a mix of overhead and task lighting. Add lots of electrical outlets to use all your new electronics and appliances.
Painting or installing wallcoverings: After installing the floors, you can paint or install wallcoverings in the new space. Be sure to use paint resistant to mildew and mold if you’re painting. And if you’re hanging wallpaper, choose a design suitable for the room’s climate. For example, a paper with a high VOC rating should not be used in a bathroom or kitchen.
Finishing furnishing your new room: The last step is to finish furnishing your new room. It includes adding final touches like window treatments, rugs, and artwork. You’ll also want to ensure all the appliances and electronics are properly installed and working correctly. You might wish to install a new garage door to match your new space.
Now that you know how to build an extra room above your garage, you can start planning your new space.
Conclusion
Building an extra room above your garage is a great way to add new living space to your home. The process involves reinforcing the garage roof, installing new windows and doors, insulating and drywalling the new space, adding flooring, lighting, and electrical outlets, painting or installing wallcoverings, and finishing furnishing the new room. With some preparation and effort, you can easily add an extra room to your home.
If you have any questions about the process, be sure to consult with a professional contractor. They can help you plan the new space and ensure the project is done correctly.






