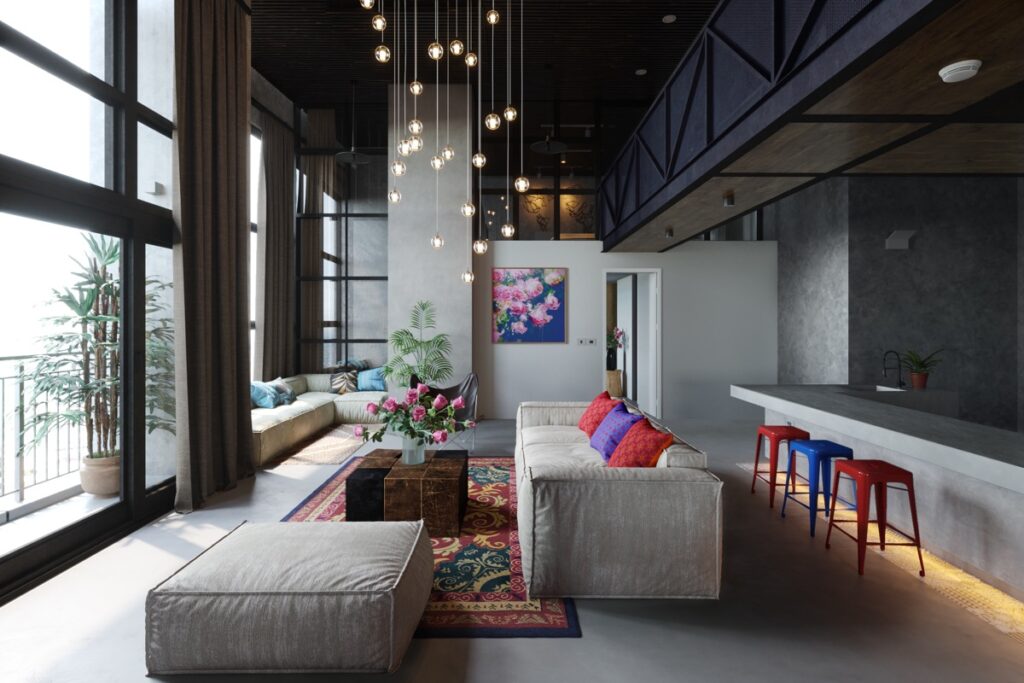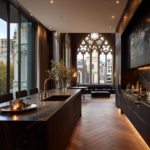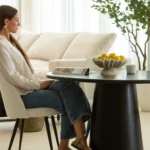As our lifestyles continue to evolve, so do the ways in which we design and build our homes. One aspect of home design that has seen significant changes in recent years is the floor plan. Floor plans have always been an essential part of home design, but today’s modern living has brought about a new wave of innovation in floor plan design. Dryve Design Group gives you the opportunity to get varieties on classic floor plans. In this article, we’ll explore the latest trends in floor plans for modern living.
Indoor Outdoor Living

A trend in modern floor plan design is the integration of indoor and outdoor living spaces. This design blurs the boundaries between the two and creates a seamless transition from inside to outside.Indoor-outdoor living spaces are particularly popular in areas with mild climates, as they allow homeowners to enjoy the outdoors year-round. They often include features such as outdoor kitchens, fire pits, and lounging areas.
Open Floor Plans
One of the most significant trends in floor plan design is the open floor plan. This design involves the removal of walls and other physical barriers that traditionally separated different living spaces. The result is a larger, more open living area that allows for better flow and interaction between different parts of the house.Open floor plans are particularly popular in homes that have a smaller square footage, as they create the illusion of a more spacious interior. They are also popular in homes where the kitchen is the hub of the home, as they allow for easier communication and interaction between the kitchen and other living spaces.
Multi-Functional Spaces
Another trend in floor plan design is the creation of multi-functional spaces. These are areas that serve more than one purpose and can adapt to different needs throughout the day. For example, a home office can double as a guest room or a playroom can serve as a home gym.The idea behind multi-functional spaces is to maximize the use of available square footage while also providing flexibility for changing needs. These spaces are particularly useful in smaller homes where every square inch counts.
Smart Home Technology

Finally, modern floor plans often incorporate smart home technology. This technology allows homeowners to control various systems in their home, such as lighting, heating, and security, using their smartphones or other devices.Smart home technology is becoming increasingly popular as more people seek to simplify their lives and reduce their energy consumption. It is also an excellent way to increase the efficiency and safety of the home.
Conclusion
In conclusion, the latest trends in floor plans for modern living reflect the changing needs and lifestyles of today’s homeowners. Open floor plans, multi-functional spaces, indoor-outdoor living, and smart home technology are all features that reflect the desire for more open, flexible,and efficient homes. If you are considering building or renovating your home, incorporating these trends can help you create a space that is not only beautiful but also functional and adaptable to your changing needs.






