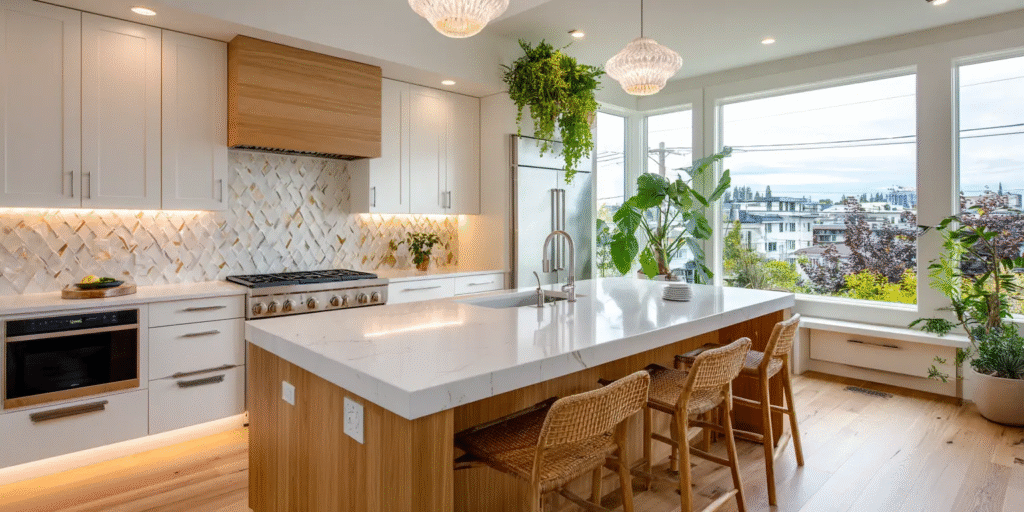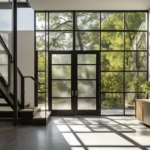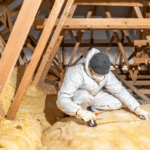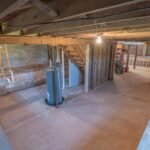Seattle’s 2025 remodeling market is active and competitive, which is great for choice but challenging for planning. Homes range from early Craftsman and mid-century bungalows to newer townhomes, so scopes, permits, and timelines vary widely. This guide walks you through what to plan, how long typical projects take, what permits usually cover, and which materials perform best in our wet, marine climate. A concise bid checklist is included so you can compare proposals with confidence.
Start With a Clear Plan
Before you request estimates, define three things: why you are remodeling, where the biggest pain points are, and how the new layout should function. For kitchens, that might be a better work triangle and more prep space. For bathrooms, think storage, comfort, and safer entries. For whole-home updates, map traffic flow room by room. Align your must-haves, nice-to-haves, and future-phase items. This helps keep budgets grounded and change orders low.
Pro tip: pair function with a style direction early. A light, Scandinavian-inspired palette reads well in our lower-light winters, while warm wood accents keep rooms inviting. If your house is in a historic district, choose finishes that respect the original character while upgrading performance behind the walls.
Typical 2025 Timelines in Seattle
Every project is unique, but these ranges help with expectations. Add lead time for design, selections, and permitting.
- Kitchen remodel: 8 to 14 weeks once construction begins, depending on layout changes, custom cabinetry, and appliance lead times.
- Bathroom remodel: 3 to 8 weeks, longer for custom tile or plumbing relocations.
- Whole-home remodel: 3 to 6 months for non-structural interior upgrades. Structural changes, additions, or multi-trade scopes can extend to 6 to 12 months.
- Additions and dormers: 4 to 9 months including engineering and exterior work.
- Roof replacement: 2 to 5 days for asphalt, 1 to 2 weeks for standing-seam metal or complex details.
- Siding and windows: 1 to 4 weeks based on home size, weather, and inspection sequence.
Seattle weather matters. Crews plan around winter rain and shorter daylight, so exterior scopes may span more calendar days. Interior work continues year-round, but humidity control is critical for painting, flooring, and tile setting.
Permit Basics for Seattle Projects
Permits protect your investment and help ensure safety. In general, you should expect permits when your scope involves any of the following:
- Structural work such as moving or adding walls, beams, and foundations
- Additions, dormers, and major exterior changes
- Electrical, plumbing, and mechanical modifications
- Window size changes, new openings, or egress updates
- Roofing that alters structural framing or requires new sheathing
Design and permit timelines vary with scope and season. Plan extra time if your home sits in a sensitive area such as steep slopes or near shorelines, or if you are in a historic district. A good contractor will outline required drawings, coordinate with engineers, and sequence inspections so work keeps moving.
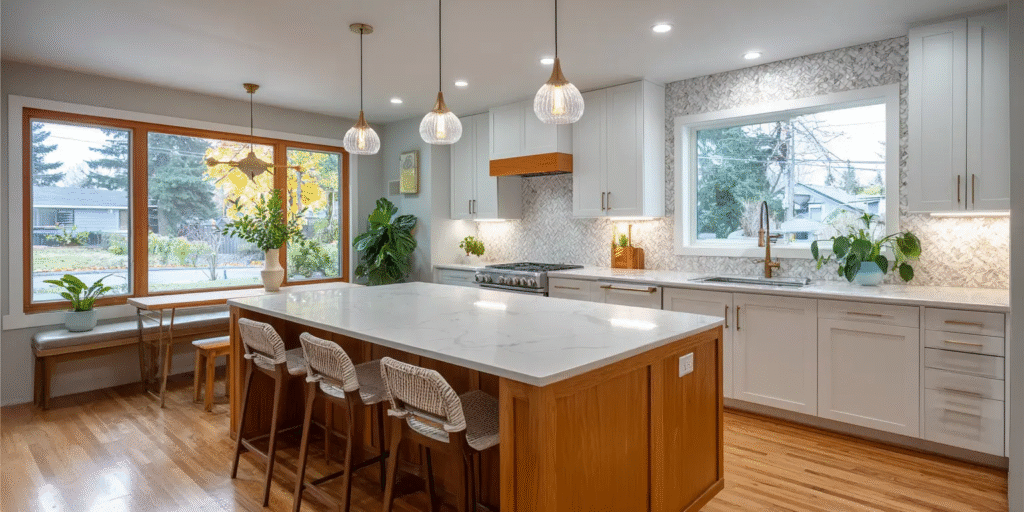
Climate-Smart Material Choices for the Pacific Northwest
Seattle’s cool, wet climate calls for materials that manage moisture, resist algae, and hold up to wind-driven rain.
- Roofing: Architectural asphalt with robust underlayment or standing-seam metal for longevity. Prioritize ridge ventilation and properly flashed penetrations.
- Siding: Fiber-cement or high-quality engineered wood with rainscreen detailing to allow drainage and drying.
- Windows and doors: Double or triple-pane with low-E coatings. Pay attention to flashing, sill pans, and air sealing at the perimeter.
- Decking: Composite or dense, well-sealed hardwoods. Use hidden fasteners where possible and maintain clear gaps for drainage.
- Baths: Waterproofing behind tile is non-negotiable. Use vapor-smart membranes, sloped pans, and properly sealed niches.
- Interiors: Choose paints with mildew resistance for baths and kitchens. For floors, consider engineered hardwood or luxury vinyl plank that tolerates humidity swings.
- Insulation and air sealing: Focus on attic air sealing first, then dense-pack or batt insulation in walls. Balanced ventilation protects indoor air quality.
Budget Framing and Value
Set a realistic investment range, then reserve a contingency for concealed conditions common in older Seattle homes, such as outdated wiring or previous DIY fixes. Ask for an itemized budget with allowances for appliances, tile, and lighting so you can adjust finishes without stalling the schedule.
When you begin collecting proposals, consider contacting firms that specialize in Home Remodeling Seattle. Local expertise helps with code expectations, material sourcing, and climate-specific detailing.
The Short Checklist for Getting Bids
Use this to compare apples to apples:
- Scope: Is the written scope detailed, including demo, protection, rough-in, insulation, drywall, finishes, and cleanup.
- Design docs: Do you have drawings, reflected ceiling plans, and elevations for cabinetry and tile.
- Schedule: Is there a realistic start window, a week-by-week sequence, and milestones for inspections.
- Permits and inspections: Who pulls permits, attends inspections, and closes them out.
- Allowances: Are tile, counters, fixtures, appliances, and lighting clearly priced with brands or per-square-foot figures.
- Moisture management: What waterproofing system, flashing details, and ventilation strategy will be used.
- Site protection: Dust walls, negative air, floor protection, daily cleanup, and secured storage.
- Trades: Are licensed electricians, plumbers, and HVAC pros included.
- Communication: Weekly updates, one point of contact, and a shared schedule or app for photos and notes.
- Warranty: Labor and manufacturer coverage in writing, with a clear service process.
Choosing Your Build Partner
A strong design-build contractor streamlines everything from preconstruction to a punch list. Look for teams that self-perform key carpentry, coordinate specialty trades, and provide transparent scheduling tools so you always know what is happening next. For many Seattle homeowners, partnering with Sapir Construction brings the benefit of one project manager, consistent communication, and climate-appropriate detailing that protects your investment.
Final Thought
Remodels succeed when planning is thorough, details are climate-smart, and communication is consistent. Define your goals, set a realistic timeline, verify permits, and choose materials that can handle Seattle’s moisture and temperature swings. With the right partner and plan, 2025 can be the year your home becomes easier to live in, more energy efficient, and ready for many rainy seasons to come.
Sapir Construction
1916 Pike Pl, Seattle, WA 98101
206-848-5414
sapir-construction.com
