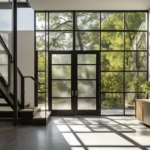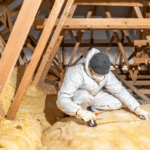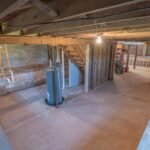Anyone who has lived in a Manhattan walk-up knows the sound of a remodel: a hammer drill clattering through two layers of brick, the whine of a tile saw drifting up the airshaft, and, inevitably, the knock on the door from a sleep-deprived neighbor. Yet a new generation of construction methods—and a tighter city noise code—mean you can gut a pre-war one-bedroom with surprisingly little racket if you plan the job like a concert sound check. Below is a 900-word field guide to quiet renovation in 2026, grounded in New York regulations and the latest site-tested tech.
1. Start With the Rules, Not the Wrecking Bar
New York’s Noise Code allows interior construction only 7 a.m. – 6 p.m. on weekdays unless you secure an After-Hours Work Variance (AHV) from the Department of Environmental Protection.Every permit set must include a Construction Noise Mitigation Plan describing drills, vacuums, and sound barriers you’ll use. Missing that checkbox stalls your Department of Buildings filing.
Inside co-ops and condos, house rules can be stricter—often capping power-tool use at 4 p.m. and banning demolition outright in July and August. Ask for the alteration agreement before you hire anyone; scheduling around the bylaws prevents stop-work orders from the board.
2. Pick Contractors Who Specialize in “White-Glove” Interiors
New York now hosts a niche class of design-build firms that work exclusively in occupied buildings: installers arrive through service elevators, pad every hallway inch, and store debris in noise-sealed bins until a pre-booked freight-truck window opens. Design-build outfits cut chatter between architect and GC—an efficiency the city’s long permit queues reward.
If you prefer a traditional architect–contractor split, verify that the builder owns battery-powered rotary hammers (quieter than corded models) and HEPA vacs rated below 65 dB, the level of normal conversation. Low-noise extractors meet OSHA silica rules while sparing next-door desktops from drywall dust.
3. Design Once, Demo Once—Digitally
Noise mitigation begins months before demo day. A cloud-based floor plan creator lets the architect drag walls in 2-D while you watch a synced 3-D model flip between framing and finish views from your phone. Sub-five-minute photorealistic renders mean material changes happen in the browser, not on site, trimming the chance of a second round of saws when you spot a last-minute flaw.
Exported PDFs or DWG files slot straight into DOB e-Plan review, sparing courier runs and cutting at least one revision cycle. Better drawings equal fewer RFIs, which equals less time with trades tapping anchors into shared masonry walls.
4. Choose Materials That Arrive Quiet and Install Fast
Pre-finished hardwood planks click together with a mallet instead of a flooring stapler. Factory-applied UV-cure coatings eliminate day-long sanding sessions, the noisiest phase of any refinish.
Acoustic drywall—a gypsum panel laminated to viscoelastic polymer—adds up to 7 STC points without metal resilient channels or hat track, saving drill time.
Light-gauge steel studs are cut with cordless shears that hum softer than scissors, replacing screeching chop saws. In wet areas, builders now swap mud-set tile for large-format porcelain panels trimmed off-site on a water jet; installers simply bed sheets with silent suction cups and a rubber mallet.
5. Control the Mess, Control the Decibels
Dust and noise travel together. Use theming gear:
- Negative-pressure HEPA vacuums with 57–62 dB motors capture chips at the nozzle before they ricochet off baseboards.
- Dust-tight zip-wall enclosures create a gasket between your unit and the corridor—critical when the super’s complaint list includes “smell of joint compound.”
- Soft-impact demo tools—think pry bars and oscillating multi-tools—trade speed for silence, but in apartments they outperform sledgehammers by keeping shock waves out of party walls.
6. Schedule Like a Symphony, Not a Solo Jam
Plan noisy stages (wall chasing, concrete coring) for midday when neighbors are likelier to be out and traffic masks impact sounds. Stack quiet trades—cabinet install, painting, electrical trim-out—at 8 a.m. or 5:30 p.m. when the code still allows work but people begin settling in. For high-rise jobs, ask the building to reserve the freight elevator so debris carts don’t rattle through resident floors every hour.
7. Leverage Prefab to Shave Days of Drilling
Modular bathroom pods and cabinet carcasses built off-site arrive fully plumbed; installers make four supply connections and one waste line instead of drilling 300 pocket holes. Less time on site equals fewer minutes at 90 dB. If pods blow the budget, consider ready-to-assemble closets whose cam-lock fasteners twist together with a hand screwdriver.
8. Keep the Neighbors in the Loop
A renovation is only “silent” if the people next door say it is. Deliver a door-knob flyer one week before demo and again the night before any unavoidable loud sequence. Include your cell number and the super’s; transparency often defuses 311 calls. For longer over-hauls, schedule a Friday afternoon “progress peek”—ten minutes per neighbor—so they can see sound-proof backing boards going up. Visibility buys tolerance.
9. Mistakes That Ruin Relationships (and Timelines)
- Skipping the sound test. Fire up the rotary hammer during inspection to prove to the board that the decibel meter stays under 85 dB at the hallway door.
- Ignoring concrete slab profiles. Drilling for recessed lighting in a pre-war ceiling with wire mesh instead of rebar doubles the punch-list when bits shatter.
- Ordering flush-mount speakers. They need large cutouts and amplify rather than dampen noise—counterproductive in a peace-keeping project.
- Assuming weekend permits are automatic. AHVs are easier for interior jobs but still require a site-specific rationale; submit two weeks out.
10. How Much Quiet Speed Will Cost
Expect to add 3 – 8 percent to a standard $350 / sq ft Manhattan gut renovation for low-noise hardware, premium HEPA filtration, and padded staging. Design-build convenience runs $50–$120 k for a 1,000-sq-ft flat but compresses timelines by 20 percent, lowering carry costs in a city where every lost week equals another co-op fee and another shot-clock on your loan lock.
Closing Sound Check
Silencing a New York remodel isn’t about muting every hammer—it’s about orchestrating people, tools, and expectations so that decibels never cross annoyance thresholds. Respect the Noise Code, deploy dustless gear, keep digital drawings fluid, and you’ll finish before your neighbors finish composing that complaint email. In a market where goodwill travels up elevator shafts faster than drywall dust, quiet truly is money






