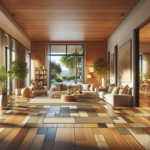If you’re thinking about remodeling part of your home, then 3D modeling can help you draft the perfect plan for it.
3D modeling is an excellent tool used to create designs and promote inspiration. You can outline a blueprint of what you want to make before manufacturing and this is applicable for home design.
There are several great reasons for using this technology. For example, ensuring quality gets easier with 3D modeling because you can verify that everything is correct before making a permanent decision.
Because remodels are often quite expensive, making mistakes is disastrous and precision is a priority. We’ll help you avoid this below by explaining the benefits of 3D modeling for home remodeling.
Precise Planning
The first perk of 3D modeling is precise planning down to the minute detail.
When you’re thinking about renovating your house, you likely have an idea of how you want it to look when complete. If you’re going to spend thousands of dollars to improve your house, then you want to make sure that it’s done right. According to 3dLines, a 3D render of a project can be used as a realistic representation of a future design.
This means being deliberate about every aspect of your remodel. This includes things like measurements, material type, paint color, and anything else that you have options for.

Beyond physically installing new furnishings, the best way to envision how something will look is to model it. This lets you view your new configuration without needing to commit to it.
Furthermore, creating a model forces you to develop a plan. Remodeling isn’t something that you can make up on the fly. With a clear strategy and 3D model in mind, you can build the groundwork for success and execute it perfectly later on.
Easy Changes
Another great element of 3D modeling is the ease of which you can make changes.
A 3D model is a virtual replication of what you want your remodel to look like. This means that it isn’t a final draft and you can change anything you’d like before pulling the trigger.
You might have a change of heart later on and decide that you want a different feature or material type. If you’ve already completed your remodel, it’s too late to make this choice.
There’s also the possibility that the vision you have in your head doesn’t look as good as you thought it would. Having a physical model of what you’re committing to can help make you realize if something is a poor combination or choice.
Avoid Mistakes
The use of a 3D model is also fantastic for helping you to avoid making mistakes.
With the large cost that remodeling comes at, you want to make sure that everything is done correctly. Any errors that happen are going to be frustrating to look at and expensive to fix.
The purpose of a remodel is to improve your house. If this isn’t done well, then you’ll feel like your money is wasted. For these reasons, you must be sure to prevent any mistakes from happening.
You can do this with the use of a 3D model. It’s much easier to pinpoint accuracy when you have multiple attempts at getting it right.
This means that you can make errors while designing your 3D model, having time to revise them before implementing it toward your remodel.
Perfect Vision
Finally, 3D modeling can help you craft the perfect vision for your home remodel.

Chances are, you likely know what you want your home to look like. If you don’t, then taking time to figure this out will help you determine what you do want.
It’s one thing to have this idea in your head, but it won’t matter if you can’t apply it toward your remodel. Creating a 3D model will allow you to see exactly what you’re making.
Almost any home is designed on a blueprint before being constructed. Your remodel should be no different as this will make it much easier for you to follow through on your vision.
Closing Thoughts
Before you start remodeling your house, consider making a 3D model of your idea first. This is a digital representation of the plans you have for your remodel.
Doing this will allow you to see what your renovations will look like before they’re made. Additionally, it lets you have precision in your planning, easily permits changes, avoids costly mistakes, and crafts the perfect vision.
Your remodel deserves to look just how you envision it. Take the time to make a 3D model and verify that the upgrades you make are worth the money you’re investing for them.






