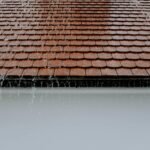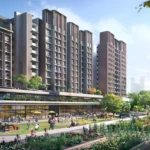Wildfires have reshaped the way Californians think about home design and community planning. Each year, residents across Los Angeles County — from Malibu to Altadena — face the growing reality of living in high-risk fire zones. Yet out of this challenge emerges innovation. Architects and designers are redefining what it means to build a safe, sustainable home that harmonizes with nature rather than resists it.
Among those leading this transformation are firms like Ataman Studio, an architectural practice specializing in custom home design, ADUs, and rebuilds that integrate fire resilience, modern aesthetics, and environmental performance. Their work reflects a broader shift in California architecture — toward building communities that are as enduring as they are beautiful.
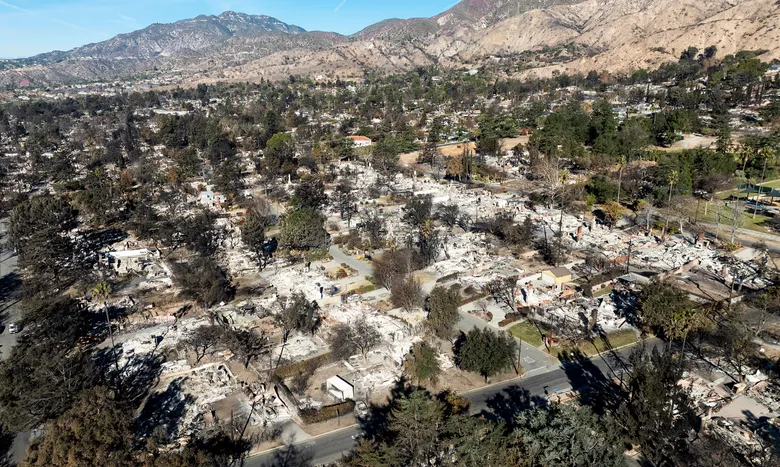
Understanding Fire-Resilient Design
Fire-resilient architecture goes far beyond using non-combustible materials. It represents a holistic approach that combines urban planning, site strategy, materials science, and design thinking. In California’s Wildland-Urban Interface (WUI) zones, resilience begins with how homes interact with their natural surroundings.
Key principles include:
- Defensible Space: Maintaining strategic buffers around properties to slow advancing fires.
- Topographic Awareness: Orienting structures to minimize wind exposure and radiant heat.
- Material Integrity: Selecting roofs, walls, and finishes with proven fire ratings.
- Passive Survivability: Designing homes that can remain safe and functional during power outages or infrastructure failure.
This integration of science and aesthetics is where architecture becomes a form of environmental adaptation.
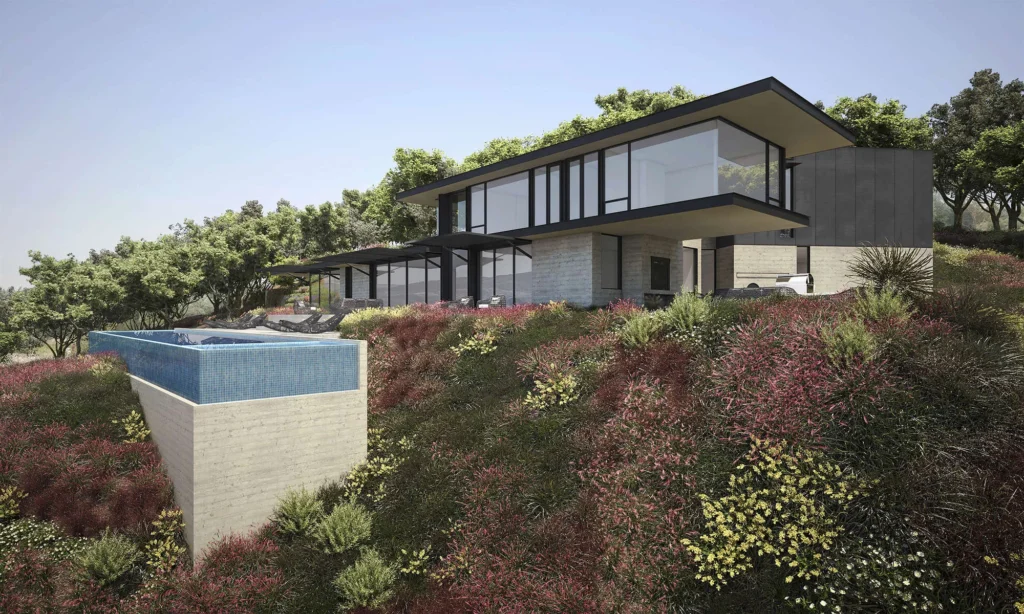
Site Planning and Community Layout
Fire resilience is not only a property-level concern but also a neighborhood-scale design challenge. Communities that plan collectively can reduce vulnerability dramatically.
Architects play a key role in:
- Establishing shared greenbelts and firebreaks to separate homes from flammable vegetation.
- Designing road networks that allow for both resident evacuation and firefighter access.
- Implementing sustainable water management systems — such as cisterns or on-site reservoirs — to supply emergency sprinklers or hydrants.
In areas like Malibu and Pacific Palisades, site analysis must account for steep slopes, narrow lots, and ocean-driven winds. Thoughtful site planning not only mitigates risk but enhances property value by integrating panoramic views, natural ventilation, and privacy within safe defensible perimeters.
The Architectural Toolbox: Materials and Systems
Fire-resilient homes rely on high-performance materials that withstand extreme heat and ember attack. These include:
- Metal or Clay Roofing: Non-combustible and long-lasting, ideal for coastal and hillside homes.
- Fiber Cement or Stucco Siding: Combines low maintenance with high ignition resistance.
- Tempered and Dual-Glazed Windows: Protect interiors from radiant heat and debris impact.
- Masonry Walls and Concrete Foundations: Add both durability and thermal mass for energy efficiency.
Inside the home, compartmentalization and fire-rated partitions help contain potential spread, while smart detection systems — smoke sensors, sprinklers, and automatic shutoffs — provide rapid response capability.
This layered protection reflects a shift from reactive to proactive architecture, where the home itself becomes part of the defense system.
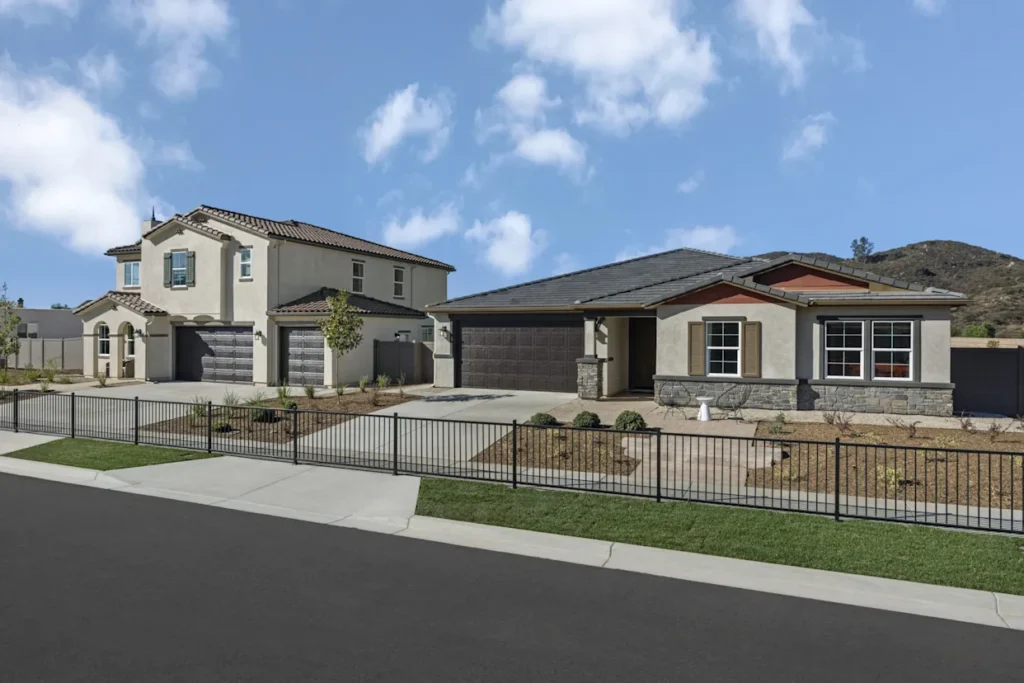
Architecture’s Role in Emotional and Social Recovery
Rebuilding after wildfire is not just a technical process — it’s deeply emotional. Families return to empty lots, often unsure how to begin again. Architecture serves as both a catalyst for healing and a symbol of resilience.
A well-designed home can:
- Restore a sense of security and permanence.
- Encourage community cohesion through shared rebuilding initiatives.
- Provide psychological comfort by reconnecting residents with familiar landscapes.
Designers who listen to the experiences of affected homeowners often produce spaces that feel more grounded and restorative. Incorporating natural materials, daylight, and open courtyards can transform post-disaster rebuilding into a journey of renewal, not just replacement.
Collaboration Between Architects, Engineers, and Fire Experts
True resilience demands interdisciplinary collaboration. Architects coordinate closely with:
- Fire Consultants to ensure compliance with WUI standards (California Building Code Chapter 7A).
- Structural Engineers to evaluate performance under extreme heat conditions.
- Landscape Architects to plan vegetation zones that double as aesthetic buffers.
- Contractors trained in fire-safe construction techniques.
Ataman Studio, for example, approaches fire-resistant design as a comprehensive workflow, not an afterthought — aligning technical requirements, local codes, and creative vision from the very first sketch. This coordination streamlines the permitting process and results in homes that are both compliant and inspiring.
Merging Sustainability and Fire Safety
Modern California architecture increasingly integrates sustainability with fire resilience. The same strategies that make a home energy-efficient — such as thermal mass, natural ventilation, and solar systems — can also enhance safety.
Innovations include:
- Metal roofs with integrated solar panels that resist combustion while generating energy.
- Exterior shading devices that reduce solar gain and block embers.
- Native drought-tolerant landscaping that requires less irrigation and produces minimal fuel.
- Battery backup systems to maintain water pumps and alarms during blackouts.
This convergence of ecology and resilience defines a new design ethos: sustainability as protection.
Policy, Codes, and the Future of Rebuilding
California’s evolving building codes reflect growing awareness of wildfire risk. Local jurisdictions like Altadena and Malibu now require stricter reviews for new construction within WUI boundaries.
While this adds complexity, it also ensures that every rebuild contributes to a safer, more adaptable housing network.
Forward-thinking architects help homeowners navigate these requirements, from initial site surveys and feasibility studies to final city approvals. Their role is part designer, part advocate — ensuring that innovation aligns with regulation.
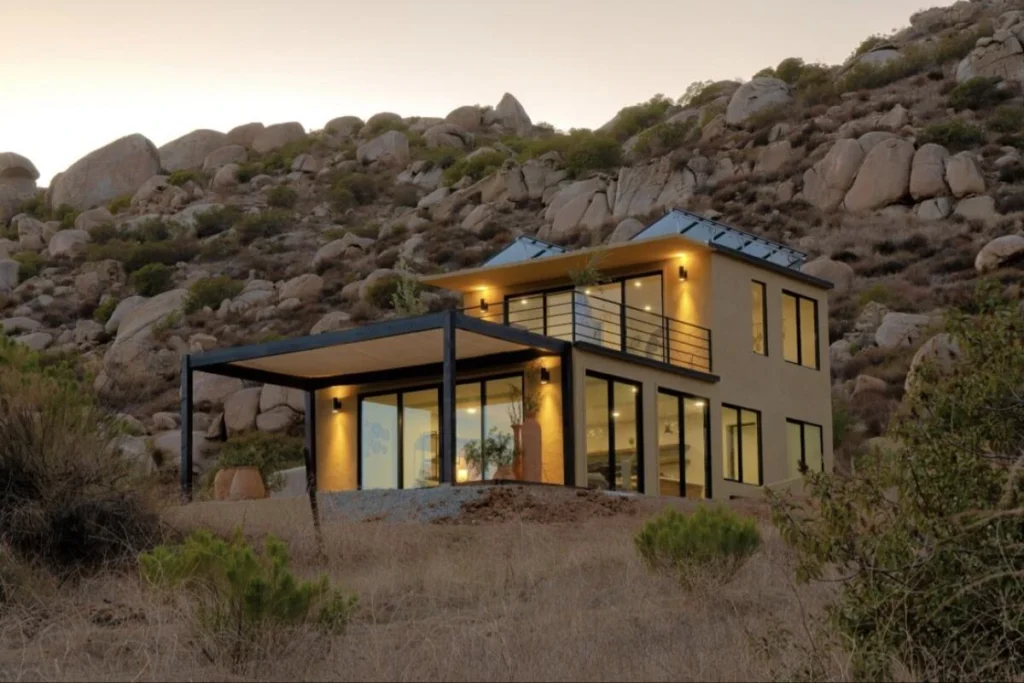
A Vision for the Next Generation of California Homes
As wildfires become a recurring challenge, the architectural profession stands at the forefront of adaptation. Future homes will integrate AI-based early warning systems, modular fire-resistant components, and community-scale emergency planning.
But beyond the technology, the essence of fire-resilient architecture lies in empathy — in understanding how people live, recover, and thrive.
California’s next generation of homes will not just endure natural forces but evolve alongside them, blending innovation, artistry, and environmental stewardship.
Architecture is more than form and function — it’s a tool for resilience. As California continues to rebuild and reimagine its communities, architects hold the blueprint for a safer, more sustainable future.
For homeowners and developers seeking design expertise that unites safety, beauty, and long-term value, Ataman Studio exemplifies what modern architectural practice can achieve: creating homes that not only withstand fire but celebrate the spirit of renewal that defines California living.



