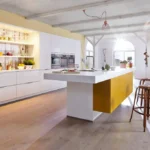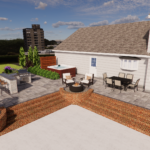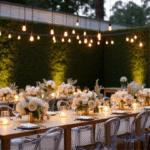Key Takeaways
- Determine your basement’s function initially and draw a basic floor plan that balances rooms, storage, and flow of traffic. Design versatile rooms that can change from a guest room to a study as requirements fluctuate.
- Nip moisture and air quality issues in the bud with waterproofing, drainage, dehumidifiers and radon testing. Use moisture-resistant drywall, insulation and subfloors over concrete.
- Plan for safe, code-compliant living with good ceiling height, egress windows or doors, permits, and inspections. Put baths and rec spaces close to the stairs because they flow better.
- Splurge on creature comforts like smart lighting, soundproofing, and right-size HVAC. Select sturdy, water-resistant floors and finishes that suit how each space will be utilized.
- Prevent expensive blunders by preserving headroom, budgeting for mechanical upgrades, and keeping finishes resale neutral. Measure twice and pull back a little to leave some room for contingencies.
- Partner with licensed pros experienced in basements, from architects and GCs to certified trades. Obtain line item bids, establish milestones, and check insurance and warranties.
Your Vision Before Venture
Your basement could be so much more.
Not only a space for the family to relax, or guests to stay when visiting, but also a renovation to your home that could return multiples for you in the future.
These basement finishing tips focus on moisture control, smart layout planning, and code-compliant design that add livable square footage and long-term value.
Begin with a complete walk-thru and inspection to determine scope, identify moisture, ceiling height restrictions, duct runs and egress. A well-articulated vision now directs budget, materials and sequencing and spares you expensive rework. Establish a 10 to 15 percent contingency for surprises.
Have a vision, solve moisture and framing problems first says Elevation Basements, a top basement design and finishing company in Denver, and plan around mechanicals. Insulate and level floors, and finish walls with drywall so your space stays comfortable all year round. Strive for versatile spaces that increase livable square footage, resale value, and everyday usability.
Shoot for a basement design that creates a cozy, practical, lovely space you will enjoy for decades.
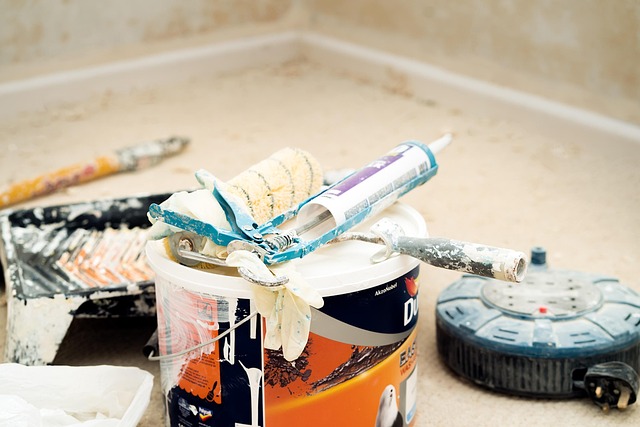
Defining Purpose
Decide the primary function: media lounge, guest suite, gym, playroom, bar, golf simulator, or a mix. Match scope to real needs, not trends. If you entertain overnight, a legal bedroom with egress and a quiet bath counts.
For a gym, include impact-absorbing flooring, wall racks, and ventilation. If it’s a theater, think about sound and sightlines. Take your square footage in priority. For example, 250 square feet for the theater, 120 square feet for the guest room, 60 square feet for the bath, 80 square feet for the gym corner, and 40 square feet for storage.
Set aside 10 to 15 percent for flow. Design for flexibility with convertible rooms and rough-ins so a bedroom can become an office or a bar can become a kitchenette down the road.
Spatial Flow
Plot straight routes between stairs, laundry, bath, and main hangout. Keep hallways short and without dead ends. Opt for double doors or pocket doors to open sight lines and alleviate bottlenecks.
Put high-traffic spaces near the stair for convenience. Tuck mechanicals, storage, and quiet rooms deeper in. Keep utility access panels accessible. Observe minimum clearances at stair bases and columns.
Imagine furniture swing and stroller-width pathways to minimize everyday friction.
- Keep bathrooms within 10–15 feet of the main zone
- Align doors to avoid door clashes at hallway junctions
- Center recreation rooms on the stair to simplify supervision
Ambiance Goals
Choose a mood to steer materials: cozy with warm whites, white oak, textured wool; modern with quartz, flat-panel cabinetry, matte black; luxurious with layered lighting, stone accents, quiet HVAC.
Select layered lighting: recessed cans on dimmers, sconces for wash, pendants at bars, step lights at stairs, and warm 2700 to 3000K bulbs. Create architectural allure with an accent wall, fluted panels, beam details, or a low profile electric fireplace with clearances.
Use LVP or engineered hardwood over insulated subfloors, area rugs for warmth, and sound-rated drywall.
Your Luxury Basement Blueprint
Start your basement remodel with a plan for the features that are most important to you.
Luxury features checklist:
- Zoned HVAC, dehumidification, and continuous ventilation for basements.
- Spray-foam rim joists, mineral wool interior walls, and acoustic doors.
- Radiant floor heat, dimmable smart lighting and low-voltage wiring conduits.
- Storage built-ins, secret access to mechanical rooms, and flexible open space for future upgrades.
- Designer finishes include quartz or sintered-stone tops, inset cabinetry, and wool or premium carpet tiles.
1. The Home Theater
Design a sealed, sound-isolated room using staggered-stud or double-stud walls, acoustic caulk, and blackout treatments. Install tiered platforms with code-compliant riser height and step lighting for unobstructed views.
Designate a 4K projector or huge OLED, a Dolby Atmos arrangement, and broadband acoustic panels. Put carpet or cork underfoot to muffle sounds and add dimmable scenes.
Custom built-in cabinetry keeps equipment ventilated and organized. Get the jump on the holidays this spring.
2. The Wet Bar
Opt for porcelain tile or LVP and quartz counters. These materials are durable and simple to clean.
Run dedicated plumbing for the sink, ice maker, and 24-inch beverage fridge. Custom inset cabinets, stemware rails, and shallow drawers tool fit.
Throw in some cozy under-cabinet lighting and two to four stools for a social centerpiece.
3. The Golf Simulator
Set aside approximately 10 feet of clear height and 16 by 12 feet of floor space. Shield walls with impact screens and padded panels.
Lay down dense carpet tiles. Add dedicated circuits, hardwired ethernet, and ceiling outlets at the projector.
Balance ventilation and cooling to maintain comfort.
4. The Guest Suite
A private bedroom with a code egress window and a real closet. An en-suite bath with waterproof finishes and a quiet exhaust.
Soft floor and insulated walls for sleeping. Furnish liberally so the room serves as an office or playroom.
A guest suite is a major value add.
5. The Home Gym
Strengthen floors beneath racks and cardio with rubber or cork flooring.
Design in full-height mirrors, slatwall storage and bright, glare-free lighting. Keep air circulating with ventilation, dehumidification and precise temperature control.
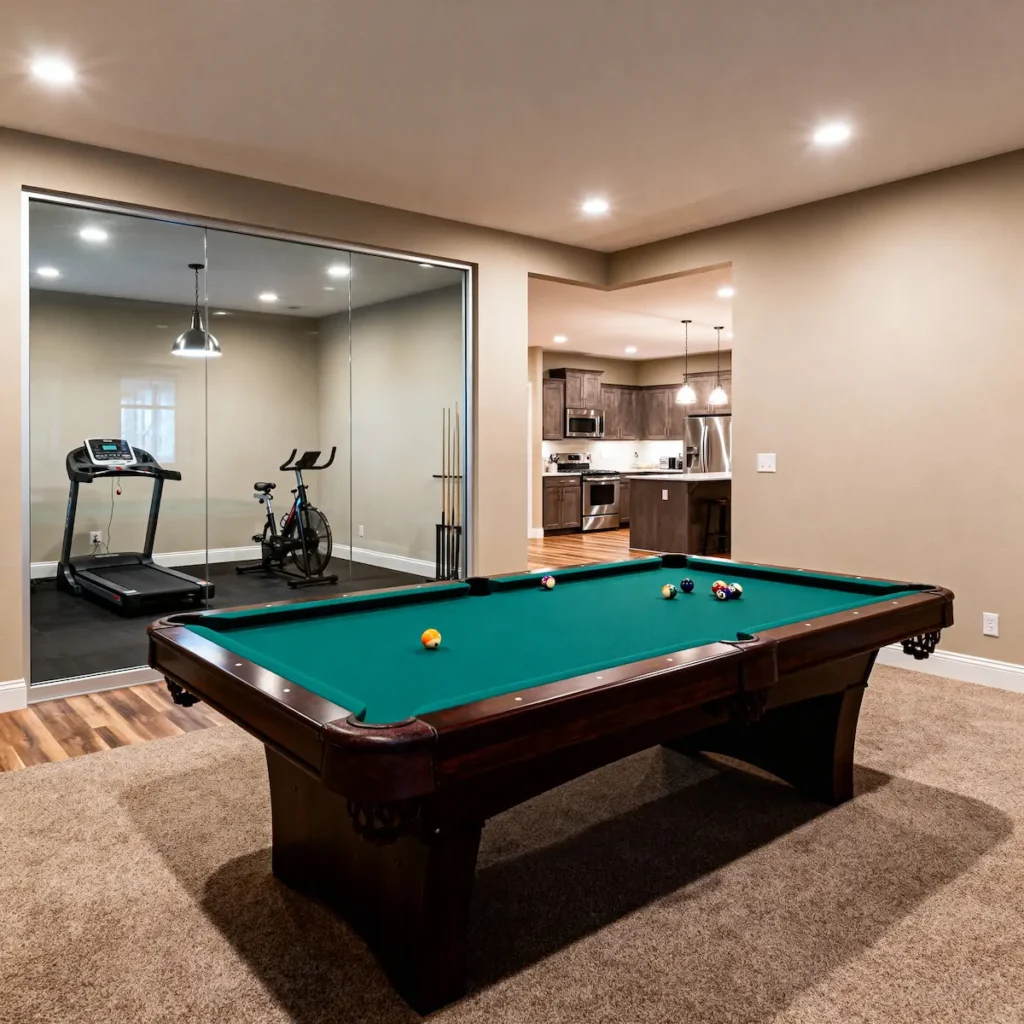
Wrapping It Up
Finishing your basement delivers true square footage, improved storage, and versatile spaces that give back to your life. Planning around moisture, egress, sound control, and HVAC provides a quieter, safer space that feels like the rest of your home.
These premium materials and smart tech endure traffic, pets, and spills and make upkeep easy. Transparent budgets, incremental timelines, and proven details stop overshoots.
To get the best value, align design with daily use: a guest suite with a code-compliant bedroom, a media room with acoustic treatment, a fitness zone with resilient flooring, or a walk-behind bar with proper plumbing and ventilation.

