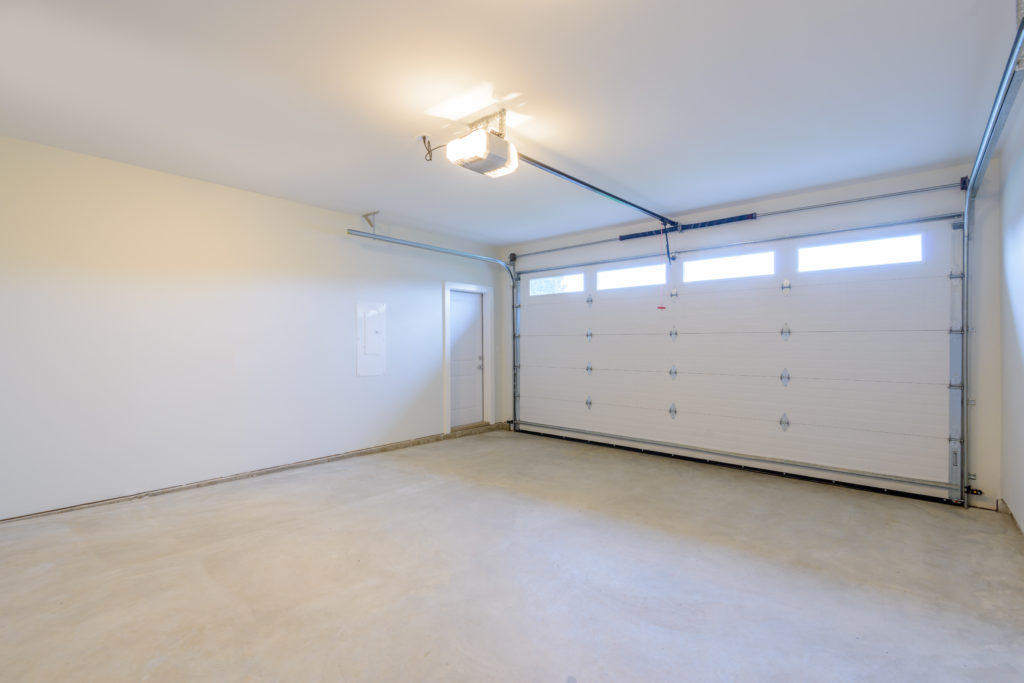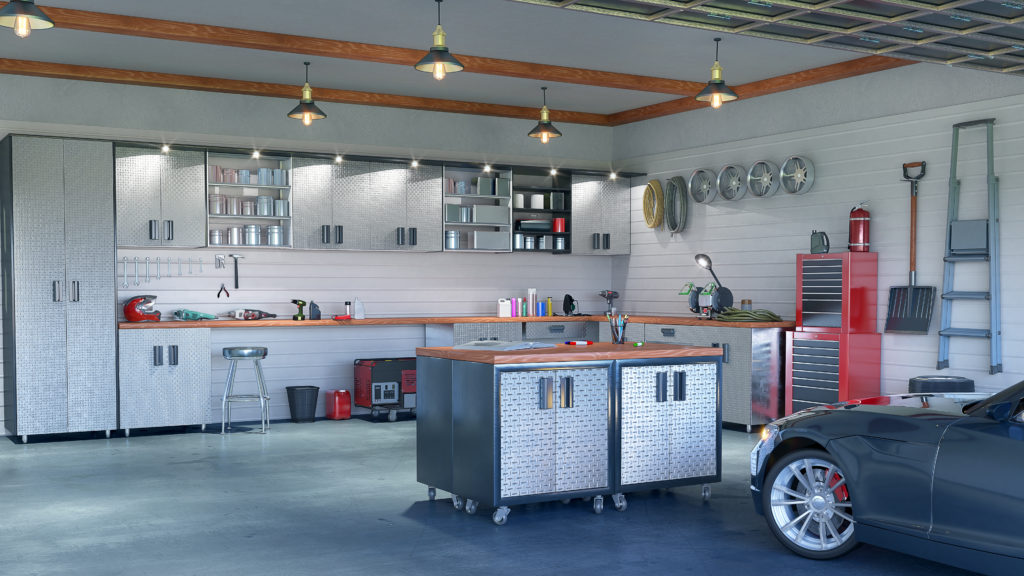Many homeowners put priority on designing the interiors of their home, especially in the kitchen, living room, and bedroom. Some pay attention to the garage least. Other families fail to see that a garage is an integral part of a beautiful home. It can offer different functions aside from ensuring the safety of your car.
Nowadays, a garage can be designed creatively to entertain guests, hold a workshop area for handy family members, or put a playroom section for the kids. With the space intended for a garage, there are many ways to make it seem an essential part of your home. The key is to ensure that all the elements needed in a garage are covered.
Well, if you plan to build RV garage or redesign an existing detached garage into an ADU or Granny Flat, it is always suggested to call a licensed garage contractor in town that can help build or remodel, according to the ADU-garage conversion guidelines.
If you’re planning to add a garage into your home, consider the following elements to make it a beautiful home addition:
- Garage Door
One of the most crucial parts of a garage is its entryway—the garage door. You have to decide on its height, width, quality, materials, and design. This could take up a hefty cost for your new garage construction, so choose the best one. Research some reputable garage door contractors like Prestige Garage Doors and see what they can offer.
Measure your garage door according to standard, or you can create a unique garage based on your family and car needs. It’d be nice to have higher ceilings and doors in the garage, but you need to prepare for more costs.
- Stairs
If you go for an attached garage to your home, it makes sense to consider adding stairs to reach the upper floor. Place them along one side of the garage and create an equal-sized work or storage area on the opposite side to balance out the facade.
However, if the upper area is going to be the kitchen or bedroom, designing outdoor stairs can be a better option so it won’t disrupt the second floor’s layout. It’s best to talk to your architect firsthand about this decision, so they can advise where a staircase best fits.
- Attached Or Detached Garage Style
Your garage will need a theme, so you must select one first. The first decision is to have your garage attached or detached from your house. Most houses come with attached garages, but you can always go for a detached one if it suits your lifestyle better. Detached garages can be displaced with sturdy garage doors from Prestige and others just as well.
Both attached and detached garage designs come with their pros and cons. However, the former can create more beautiful home exteriors when it comes to aesthetic advantages. If you go for a detached one, you can build a more spacious garage, adding all the functions and features you want.

- Zoning Laws
Local zoning laws govern building on your property. Therefore, it’s essential that you take care of your building permit first and be aware of the zoning laws. Before creating a garage, you should research these and make sure you’re in the clear before you install one.
Check with your local city hall and ask for information early on so you can prepare the necessary filing of documents and permits. Some states have hefty penalties for zoning violations, including short jail terms. So, ensure that this is legally taken care of before constructing your garage.
- Garage Floor Size
You’ll also need to decide on the size of the garage as you choose the type. Typically, many households own one to two cars, so their garage should be enough to consume these vehicles. However, if you intend to use a garage other than a car park, it’s best to estimate space for storage, workshop, and other purposes.
Keep the garage size in mind when making a functional and appealing garage. Also, consider the comfort of family members to move around while spending time in the garage. They shouldn’t feel suffocated while in there.
- Aesthetics And Design
You don’t have to break the bank when designing your garage. Unlike your living room, it doesn’t have to come with luxurious decorative elements and furniture. However, it also goes without saying that you need to spruce your garage aesthetics in simple ways. Consider how you can design your garage in a way that it blends into your home before you construct it.
Conclusion
There’s no formula for designing a garage, but it’s not as simple as defining the floors, four walls, and a roof. Anyone who has never attempted a large-scale project should consult professionals and contractors to work with them. Apply the tips mentioned above and consider the critical elements to achieve the best garage you deserve.






