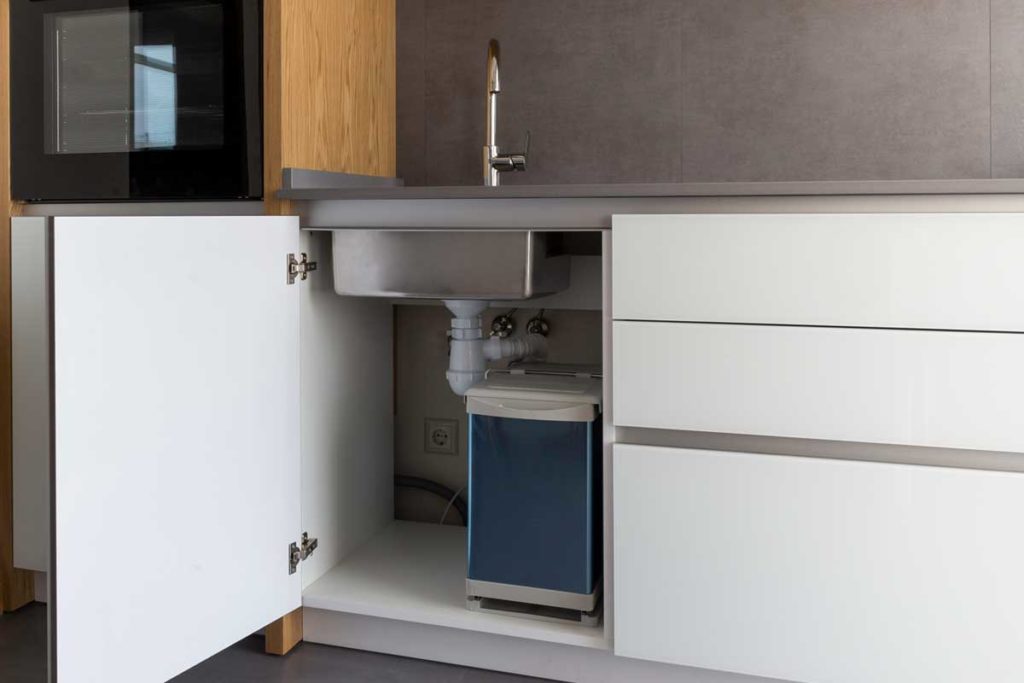If you are remodeling your kitchen, or just installing a new sink, you need to know about sink clearance requirements. There are specific measurements that must be followed in order to avoid costly mistakes and headaches down the road. In this blog post, we will discuss what you need to know about sink clearance requirements so that your installation goes smoothly!
Here Are Some Key Factors To Remember:
- Height: For most installations, the total sink height should be between 33-36 inches from the floor. This rule varies depending on whether it is a single bowl or double bowl sink and other factors, so be sure to check local codes to ensure compliance.
- Distance from walls and cabinets: Ada sink clearance requirements dictate that there must be 6-12 inches of clearance between the wall or cabinet behind the sink and the back edge of the sink itself.

- Countertop Overhang: Depending on a countertop material, weight, and size, an overhang of anywhere from 2-6 inches is recommended for maximum stability.
- Support Requirements: Depending on your chosen sink type, you may need to install additional support brackets or other materials for maximum stability. Be sure to follow the manufacturer’s instructions for the best results.
- Plumbing: All plumbing connections must be accessible and in compliance with local codes. Ensure that the sink drain is properly connected to the appropriate water lines and that all plumbing material used is approved for use.
- Testing: Once the installation is complete, it’s important to thoroughly test it prior to use. Be sure to fill the sink with water and check for any potential leaks around the fixtures or plumbing connections.
- Clean-up: Finally, don’t forget to clean up your work area. Unwanted debris and tools left behind can cause damage to the sink or surrounding materials.
- Maintenance: Remember to periodically inspect the sink for potential leaks or other issues. You should also check all plumbing connections and tighten any loose bolts, nuts, or screws.
- Seek Professional Help: If you have any questions about sink clearance or feel overwhelmed by the installation process, don’t hesitate to seek professional help. A qualified plumber or contractor can guide you through the installation and ensure that everything is done correctly from start to finish.
By following these guidelines, you can be sure that your kitchen sink installation meets all necessary requirements and will last for many years of trouble-free use.
5 Tips For Choosing The Right Sink For Your Kitchen
- Consider the size, shape, and material: The size of your sink should be proportionate to the countertop space you have available. The shape should complement your kitchen’s design aesthetic and the material should be durable and easy to clean.
- Think about how you use it: Do you primarily handwash dishes or do you often fill large items with water? Make sure you pick a sink that fits your needs.
- Check local codes: As mentioned earlier, there are specific clearance requirements that must be followed in order to ensure compliance with local codes. Be sure to check these prior to purchasing a sink!
- Look for special features: Many sinks come with special features such as cutting boards, strainer baskets, or drainers that can make your life easier.
- Stick to a budget: Sinks can range in price from very affordable to incredibly expensive. Make sure you consider your needs and budget when shopping for the right sink!

Conclusion:
Sink clearance requirements are an important part of any kitchen remodel or installation. By taking into account things like height, distance from walls and cabinets, countertop overhang, support requirements, plumbing connections, testing, and clean-up you can ensure that your sink is properly installed and up to code.
Additionally, consider the size, shape, material, usage needs, local codes, special features, and budget when selecting a sink for your home. Following these guidelines will help make sure that your new sink looks great and performs well for years to come!






