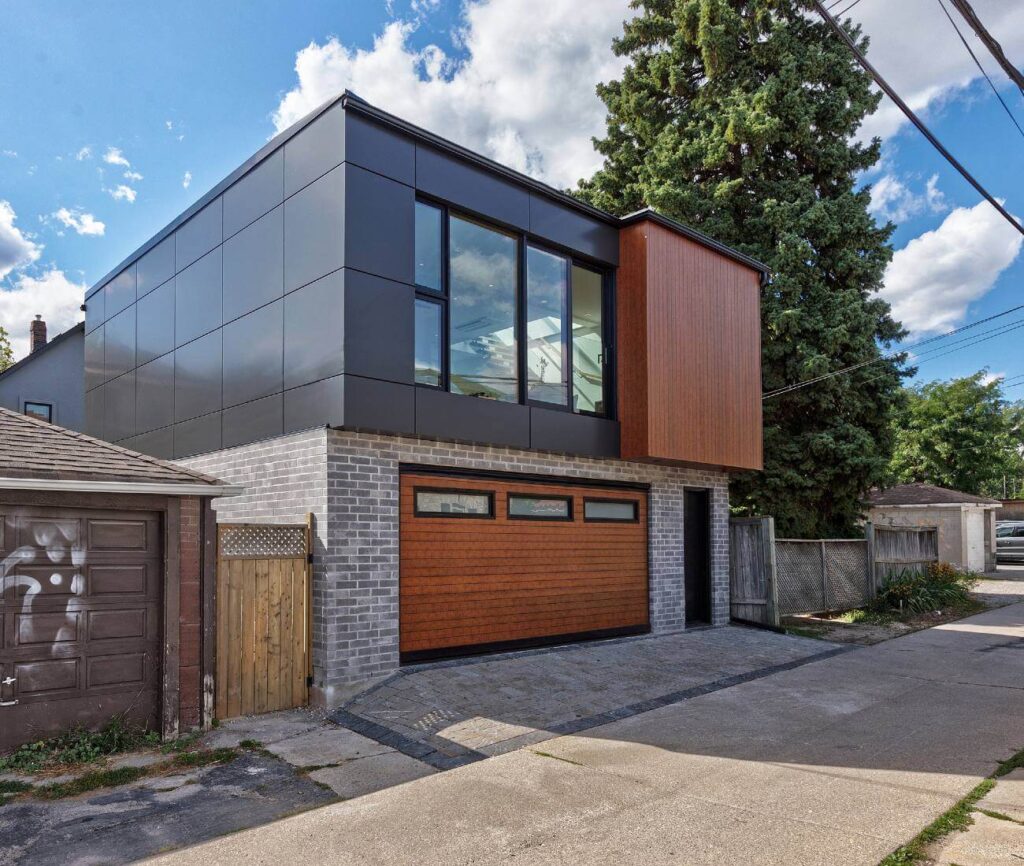Laneway homes, also known as coach houses or accessory dwelling units (ADUs), have recently gained significant popularity in Toronto. These tiny, self-contained homes are typically built in the backyards of existing properties, often facing laneways, and offer a range of benefits for homeowners and the city. This article will explore the concept of laneway home designs in Toronto, highlighting their advantages, architectural considerations, and construction regulations.
The Benefits of Laneway Homes
Laneway homes in Toronto offer a range of benefits for homeowners and the city. These small, self-contained dwellings have become increasingly popular due to their unique advantages. In this section, we will delve into the various benefits of laneway homes and why they have gained such traction in the Toronto housing market.
Increased housing options:
Laneway Homes provide an innovative solution to Toronto’s growing demand for affordable housing. With the city’s population on the rise, there is a need for additional housing options that are both cost-effective and space-efficient. Laneway Homes addresses this need by utilizing underutilized spaces, such as laneways and backyards, to create new living spaces. Homeowners can construct these homes to accommodate family members, renters or even serve as a source of rental income.
Densification and urban revitalization:
As cities look to manage urban sprawl and promote sustainable development, laneway homes play a significant role in densification efforts. By utilizing existing laneways and infilling within established neighborhoods, laneway homes help increase population density in a controlled and sustainable manner. This revitalizes urban areas, making them more vibrant and economically viable.
Rental income potential:
One of the critical advantages of laneway homes is their potential to generate additional income for homeowners. Renting out a laneway home can help offset mortgage payments and increase the property’s overall value. With the high demand for housing in Toronto, laneway homes provide an attractive rental option for individuals seeking affordable, conveniently located accommodations.
Enhanced privacy and independence:
Laneway homes offer an opportunity for multi-generational families to live together while maintaining a sense of privacy and independence. These self-contained units provide a separate living space with its own entrance, kitchen, bathroom, and living areas. This allows family members, such as elderly parents or adult children, to have private space while remaining near their loved ones.

Environmental sustainability:
In addition to their social and economic benefits, laneway homes contribute to environmental sustainability. These homes can be designed with eco-friendly features such as energy-efficient appliances, solar panels, rainwater harvesting systems, and green roofs. By incorporating sustainable elements into laneway home designs, homeowners can reduce their ecological footprint and promote a greener future for Toronto.
Design Considerations for Laneway Homes
When designing laneway homes in Toronto, several key considerations must be considered to ensure optimal use of space and create a comfortable living environment. This section will explore some critical design factors that homeowners should consider when planning for a laneway home project.
Space Optimization:
Due to the limited footprint of laneway homes, maximizing space efficiency is essential. Every square foot counts and thoughtful design can make a significant difference. Consider the following strategies:
Open Floor Plans:
Opt for open layouts that minimize unnecessary walls and partitions. This approach creates a sense of spaciousness and allows for flexible use of the available area.
Multi-Functional Furniture:
Invest in furniture pieces that serve multiple purposes. For example, a sofa can transform into a bed or a dining table with built-in storage compartments. Such furniture designs help optimize space while providing practical functionality.
Clever Storage Solutions:
Incorporate ample storage options into your design. Utilize under-stair storage, built-in shelves, and cabinets to maximize vertical space. Explore creative solutions like hidden compartments or custom-built storage to maximize every nook and cranny.
Natural Light and Ventilation:
A well-lit and adequately ventilated laneway home dramatically enhances the living experience. Consider the following design considerations:
Strategic Window Placement:
Determine the optimal placement of windows to capture natural light and provide views. More oversized windows or glass doors facing south or west can maximize sunlight exposure.
Skylights:
Installing skylights can introduce additional natural light into the home, particularly in areas that might not have direct access to windows. They also add a unique architectural feature to the design.
Ventilation Systems:
Proper airflow is crucial for maintaining a comfortable indoor environment. Incorporate windows that can be opened for cross ventilation, or consider installing mechanical ventilation systems such as exhaust fans or heat recovery ventilators (HRVs).

Sustainable Features:
Integrating sustainable elements into the design of your laneway home can help reduce environmental impact and improve energy efficiency. Consider the following sustainable design ideas:
Energy-Efficient Appliances:
Opt for energy-efficient appliances, including refrigerators, stoves, HVAC systems, and lighting fixtures. Seek out the Energy Star label or any other high energy efficiency certification.
Solar Panels:
Think about getting solar panels for the roof of your laneway home. Solar energy can help offset electricity costs and reduce carbon emissions.
Rainwater Harvesting Systems:
Incorporate rainwater collection systems to reuse water for irrigation or non-potable household uses. This sustainable feature can help conserve water resources.
Toronto’s Laneway Suites Program:
Regulations and permits:
We will outline the specific regulations and permit requirements set by the City of Toronto for laneway home construction, including setbacks, height restrictions, parking considerations, and design guidelines.
Eligibility and zoning:
Understanding the eligibility criteria for homeowners interested in building a laneway home and the zoning regulations applicable to different neighborhoods in Toronto.
Architectural Styles and Inspiration:
Traditional and contemporary designs:
We will explore architectural styles suitable for laneway homes in Toronto, including traditional and contemporary options, and showcase inspiring examples to spark ideas.
Exterior aesthetics:
Discussing exterior materials, colors, landscaping, and façade design choices that complement the existing property and neighborhood while maintaining the uniqueness of the laneway home.
As Toronto grows, laneway homes offer a practical solution for expanding housing options while efficiently using existing urban spaces. By understanding the benefits, design considerations, regulations, and architectural possibilities of laneway homes, homeowners can create functional, attractive, and sustainable living spaces that contribute to the city’s overall livability.






