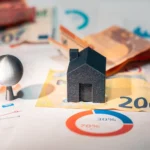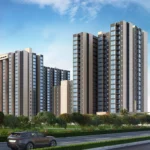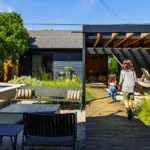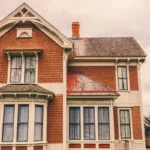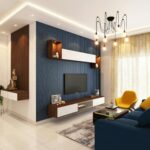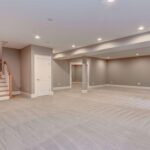We finished this basement recently in Seattle, and figured it’s worth showing the details. It started out as an underused lower level – kind of dark, not really functional. The goal was to turn it into a proper family room with good storage, a clean finish, and enough flexibility that it could be used for work too
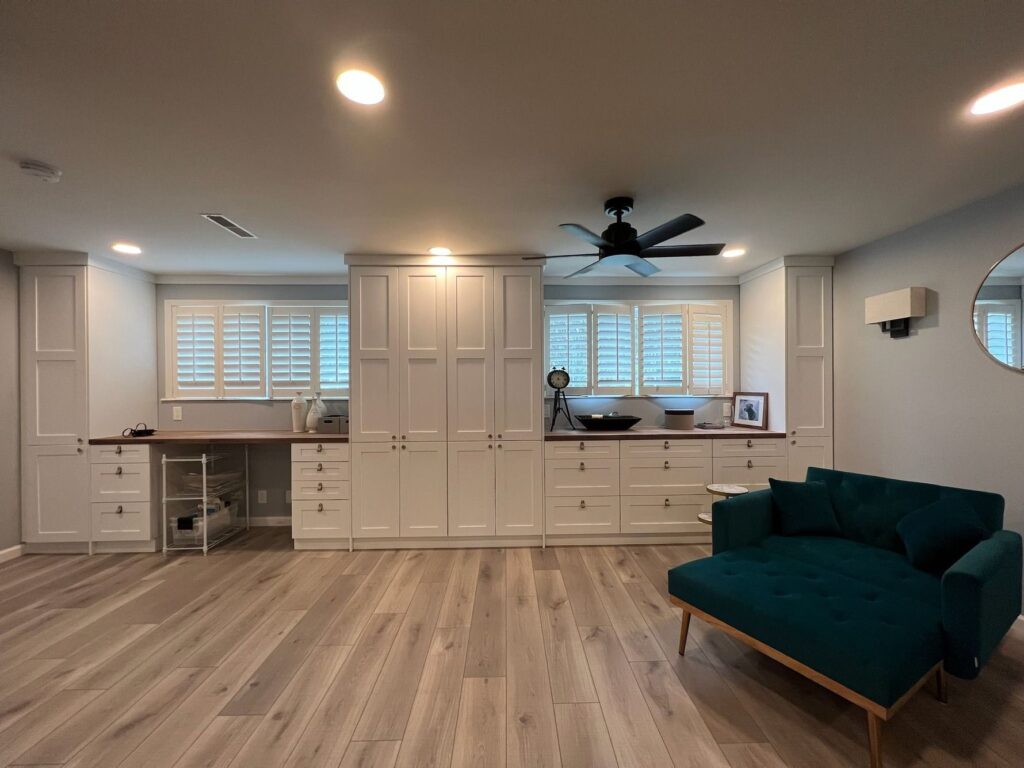
So here’s what we did.
Project Scope
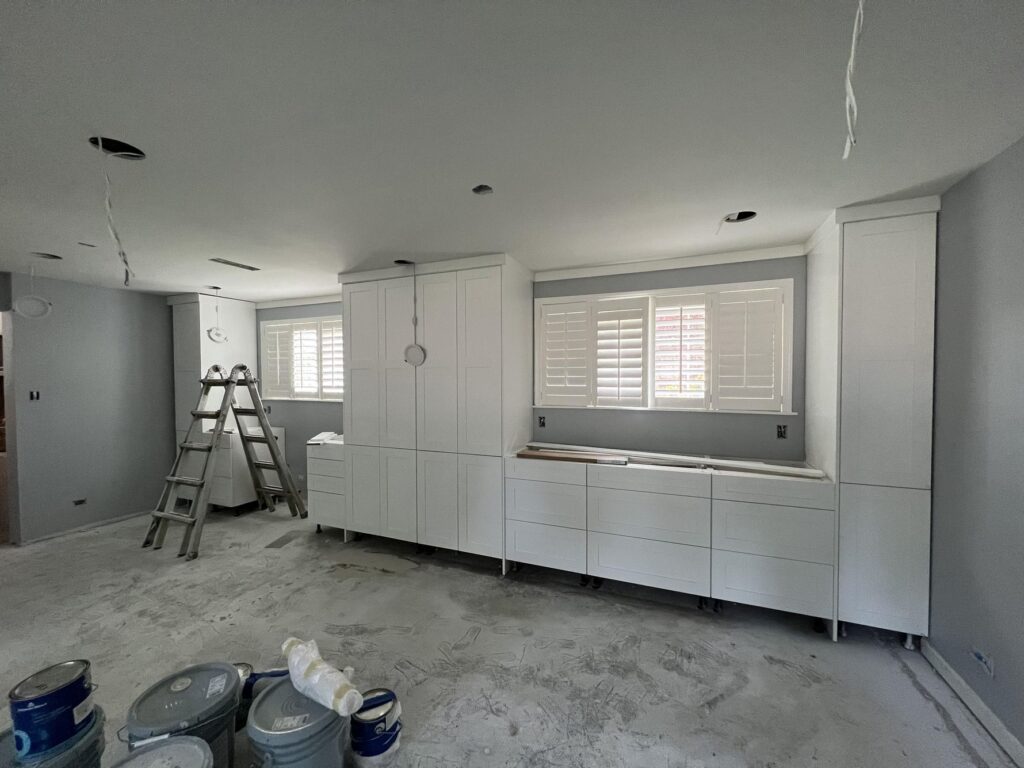
This was in the city of Seattle. The basement wasn’t finished – old drywall in a few spots, bad lighting, flooring was uneven. We turned it into a fully finished family/media room that has:
- wall-to-wall custom built-ins
- two small workstations (like mini desk areas)
- upgraded lighting and electrical
- LVP flooring
- paint, trim, shutters, and a ceiling fan
- everything permitted and inspected under an STFI permit
It was a tight space, but we made it super usable and pretty clean looking.
Wall-to-Wall Cabinetry
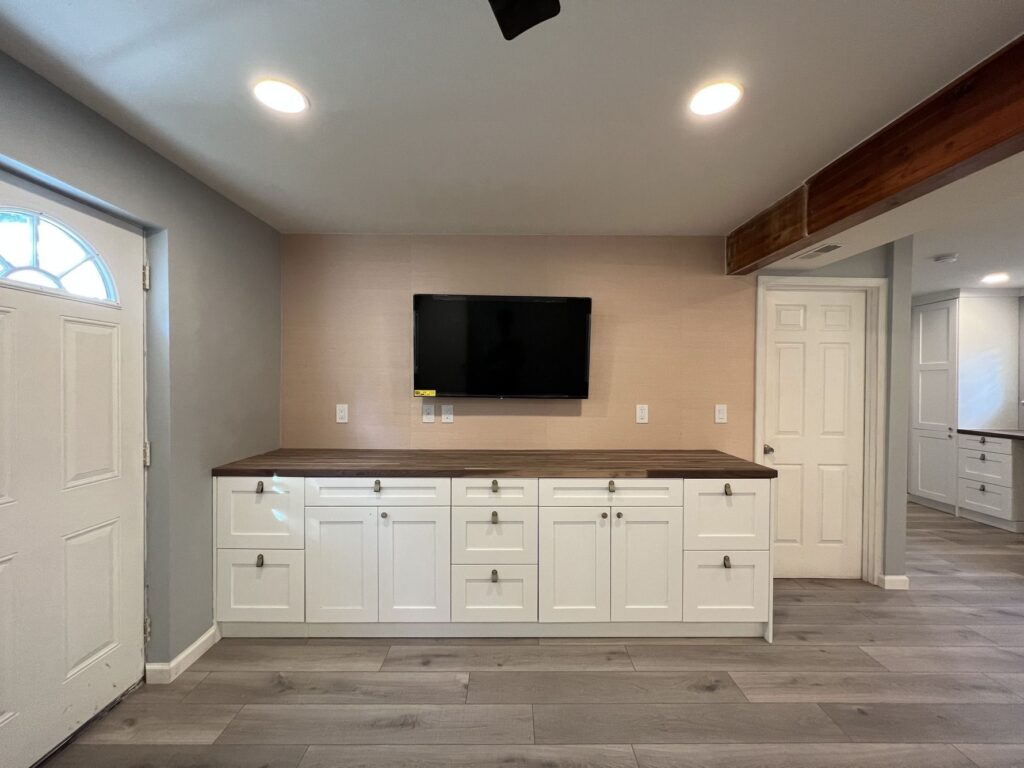
The big thing visually is the cabinet wall. We custom-built this on-site – four full-height cabinets for vertical storage (coats, games, random stuff), with lower drawer banks that wrap under the windows. All the faces are Shaker-style. Classic.
The drawers use soft-close hardware. Everything lines up flush – we did quite a bit of scribing to the wall and ceiling because basements in Seattle are never level.
The countertops are solid walnut butcher block, sealed matte. It’s not just for show – both ends double as desk space. You can sit there with a laptop, draw, whatever. Plenty of plug-ins nearby.
New Flooring, Walls, and Trim
We leveled the concrete slab first (some dips), then installed 7″ wide LVP – waterproof, durable, and doesn’t feel cold like tile. It’s light oak tone, keeps the room bright.
Walls were skim-coated in areas and painted a soft cool gray, white on all trim and ceiling. Trim is square-profile for a clean look. We added crown across the cabinetry section to finish it off.
Electrical + Lighting Upgrades
This basement had old circuits and just one light when we started. We added a new dedicated lighting circuit, then installed 6 LED recessed cans. All dimmable.
Also added tamper-resistant outlets throughout, and GFCIs where needed (Seattle code calls for them in basements). Everything was inspected through the Seattle Department of Construction & Inspections – passed without corrections.
HVAC and Airflow
We didn’t install a new furnace, but we re-routed supply and return vents to improve airflow. Before, there was a vent blowing into a dead corner and no return. Now it circulates properly.
Also added a modern ceiling fan – black 5-blade with a light kit. That thing moves air well. Helps in winter too when you reverse it.
Window Work
We kept the original windows but trimmed them out and installed plantation shutters. These are white, clean-lined, and super functional for light/privacy. Fit the vibe.
Permit & Inspections (STFI)
This wasn’t a massive structural change, so we pulled a Subject-to-Field-Inspection (STFI) permit from Seattle DCI. That lets you start work quickly, but the inspector checks things in stages.
They looked at electrical rough-in, vent changes, insulation, and finish work. No issues came up. GFCIs tested, vent locations approved, and we documented material specs for fire rating near the mechanicals.
Final Result
This basement is now a multi-use family room. There’s storage, seating, work areas, great lighting, and airflow. It’s bright, not a cave. Big upgrade.
This kind of remodel adds real usable square footage to a home, especially in older Seattle houses where the basement was never touched. It also keeps resale value up – and it’s way cheaper than an addition.
Thinking About Your Own Basement?
If you’ve got a basement that’s collecting junk or just feels unfinished – we do this kind of remodel all the time. We handle the layout, the cabinets, electrical, permits, and finish work.
We’re a local company – licensed, bonded, insured – and we deal with the City of Seattle all the time, so we know the process.
📍 Renova Contractors LLC
221 1st Ave W #247, Seattle, WA 98119
📞 (206) 255-2708
🌐 www.renova.contractors
Happy to do a walk-through, tell you what’s realistic, and get you a quote.
