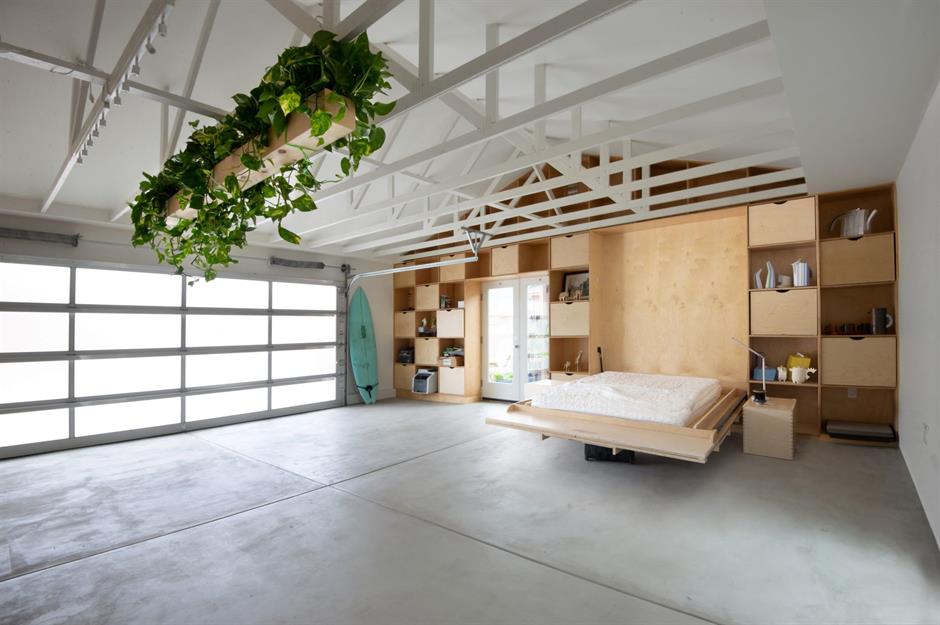Converting your garage into a functional living space can add valuable square footage to your home. Whether you need an extra bedroom, home office, game room, or workshop, transforming this unused area can provide the perfect solution. Follow these eight tips and ideas to create a spectacular garage conversion.
1. Determine How You’ll Use the Space
Before beginning your garage conversion, think about how you plan to use the finished area. Will it be a bedroom, home gym, workshop, or something else? The final result will dictate the amount of work you need to do. For example, do you want to upgrade the doors so your new home gym is better protected from the weather or completely change the space into a guest bedroom?
Outline your goals for the space so you can design it accordingly. If you will be adding a bedroom, ensure any building codes and safety requirements are met.
2. Plan the Layout
Maximize the layout by using the existing garage framing and footprint as much as possible. Decide where interior walls, doors, windows, and any plumbing or electrical modifications will go. Hire an architect or contractor to ensure the design meets building codes and is structurally sound. Think about traffic flow and make sure the layout suits your needs.
3. Insulate Properly
Upgrade the insulation to turn your drafty garage into a comfortable living area. Use fiberglass batts, spray foam, or rigid foam boards on the walls, ceiling, and floor. This not only keeps the new room warm but also prevents moisture issues. Proper insulation will also keep noise from entering the main home, which is important if you are converting the garage into a room where your teenagers can hold practice sessions for their band.

4. Install Drywall
Cover insulation and exposed framing with drywall or plaster for a finished look. Paint or wallpaper over the top for your desired design aesthetic. Consider moisture-resistant drywall in bathrooms or laundry rooms. Finish with trims and baseboards to give the space a polished, built-in appearance.
5. Add Windows and Doors
Strategically place new windows and doors to let in natural light and ventilation. Egress windows may be required in bedrooms. New interior doors improve privacy and noise control. Salvaged architectural doors add character. Update the garage door with one from a range of beautiful garage doors in a newer style or remove it entirely to open up the space.
6. Incorporate Electrics and Plumbing
To make your garage conversion fully functional, add the necessary electrics and plumbing. Install outlets, switches, lighting fixtures, TV/Internet jacks, and phone lines. Extend plumbing for kitchenettes, laundry rooms, or full baths. Use a plumber that can meet all local permit and code requirements.
7. Include Heating and Cooling
Run ductwork to provide heating and air conditioning vents in the new living area. Mini-split or wall-mounted units also work well. Make sure the system is correctly sized for the additional space and maximizes efficiency. Proper climate control keeps the room comfortable year-round.
8. Add Finishing Touches
The finishing touches turn your garage into a beautiful living space. Paint or panel walls, refinish floors, update base trim, and add crown molding. Install new lighting fixtures, hardware, and ceiling fans. Built-in cabinetry, shelving, and closet systems provide storage counters, backsplashes, and fixtures to transform a garage into a stunning kitchen or bath.
Converting your garage takes thoughtful planning, quality construction, and smart design. Following these tips will help maximize usable space and create a seamless addition to your home. With creativity and proper execution, your garage can be transformed into the spectacular living area you always dreamed of.






