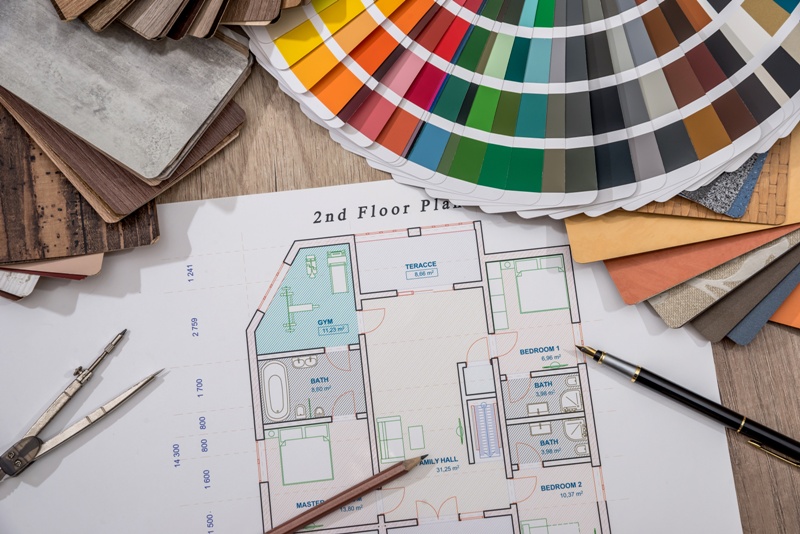Whether you’re creating a layout for the new home construction or existing space, it’s crucial to have a unique floor plan that suits your lifestyle. This major decision entails considering important factors to ensure optimum space functionality and aesthetics.
You want your family to enjoy their personal space with great comfort. Of course, you want the air to move freely across every room, enough natural light to enter your home, and furniture pieces placed in their perfect spots. But how can you achieve these goals?
First and foremost, you can always consult a professional builder to assist you in creating the best floor plan for your home. For a DIY, learn how to create a unique floor plan suitable for your lifestyle by reading below.
1. Determine Your Needs
If you have several family members, one important consideration is determining their needs. While you may want an open space layout, some family members may need close space for greater privacy and safety. For instance, teenagers may prefer separate rooms from their younger siblings to enjoy their personal space and focus more on their studies.
The important considerations that can help you in determining your needs when creating a unique floor plan include the following:
- Size Of Your Family: The bigger your family is, the more additional space is required.
- Ages Of Family Members: Children need more space to play (because they love running and rough games), while teenagers need a private and closed space to pursue their hobbies (such as playing guitar or music streaming).
- Existing Medical Conditions: Senior family members may need to live on the ground level than on the second floor for greater independence and safety purposes. Hence, you may need to change the floor layout in your ground floor level to accommodate this need.
- Nature Of Activities: Do you love to invite relatives and friends to home? Do you love to hang out in your garden, like holding barbecue picnics and playing with your children?
2. Decide On the Amount of Space

There are important questions you need to ask yourself when deciding on the amount of space you need for your floor plan, such as the following:
- How much space do you need to allocate for your furniture pieces and appliances?
- What is the focal point of the room? Where is the perfect spot to place it to ensure balance when adding other elements?
- What are the activities intended in a particular space and the number of people who’ll be using it?
3. Set Parameters
Once you have determined your needs and know how much space you need. It’s about time to set detailed parameters to be able to create the best floor plan for your home, which includes the following:
- Accessibility: Do you want to limit people from accessing a particular room, such as your home office? If yes, then a close space is required to limit children and pets from entering your home office. An open space will leave you not being able to complete tasks due to possible disruptions like noises when kids play around.
- Safety: Do you have too young or too old family members? If yes, you should ensure safety by creating a child-friendly or senior-friendly floor layout. You might need to dedicate a space to install safety and assistive devices such as handrails and slip-resistant flooring. Safely house proofing for seniors and children can help avoid accidents.
- Privacy: Do you want to limit how much people can see inside your home right through your window? If yes, then you might want to place your furniture pieces strategically to block some areas of your home while still allowing fresh air and natural light to enter indoors.
- Indoor And Outdoor Balance: Do you want to extend your living space even outdoors? If yes, then you can create an enclosed patio so you can still enjoy the view of the outdoors, even on cold nights.
- Entertainment: You need to know the best floor plan for your home, so all family members also have time to bond together and entertain guests and visitors. You may want to set a clear line of what other people can access inside your home while still welcoming them warmly.
Conclusion
Now you’re all set to create a unique floor plan that suits your lifestyle. At the end of the day, what matters the most is to be able to provide the utmost comfort, ease of movement, and balanced aesthetic elements to your home. In this way, you can enjoy living in your lovely home for many years to come.






